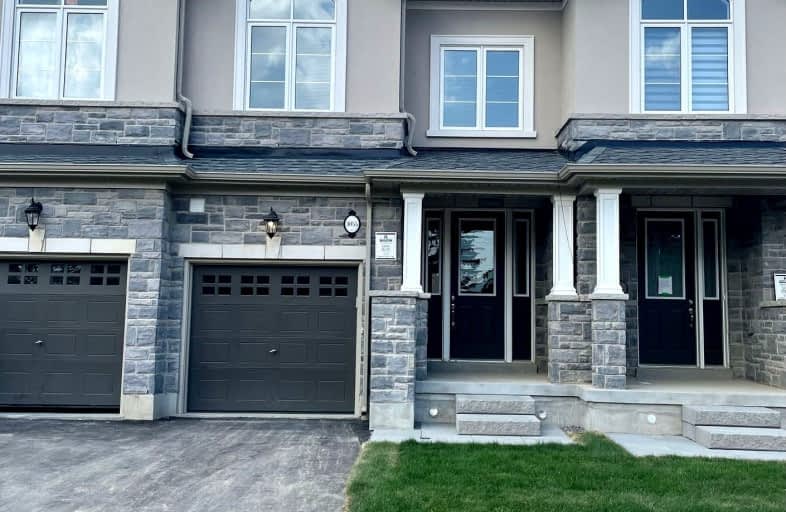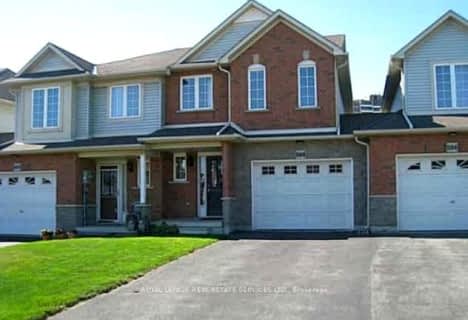Car-Dependent
- Almost all errands require a car.
21
/100
Some Transit
- Most errands require a car.
38
/100
Somewhat Bikeable
- Most errands require a car.
33
/100

Tiffany Hills Elementary Public School
Elementary: Public
0.42 km
St. Vincent de Paul Catholic Elementary School
Elementary: Catholic
1.69 km
Gordon Price School
Elementary: Public
1.87 km
Holy Name of Mary Catholic Elementary School
Elementary: Catholic
1.46 km
Immaculate Conception Catholic Elementary School
Elementary: Catholic
1.62 km
St. Thérèse of Lisieux Catholic Elementary School
Elementary: Catholic
1.54 km
St. Mary Catholic Secondary School
Secondary: Catholic
4.88 km
Sir Allan MacNab Secondary School
Secondary: Public
2.58 km
Bishop Tonnos Catholic Secondary School
Secondary: Catholic
5.03 km
Westdale Secondary School
Secondary: Public
6.14 km
Westmount Secondary School
Secondary: Public
3.66 km
St. Thomas More Catholic Secondary School
Secondary: Catholic
1.22 km
-
Biba Park
Hamilton ON L9K 0A7 0.87km -
Meadowlands Park
1.56km -
Ancaster Leash Free Park
Ancaster ON 2.41km
-
Rapport Credit Union Ltd
1100 Golf Links Rd, Ancaster ON L9K 1J8 1.96km -
BMO Bank of Montreal
10 Legend Crt, Ancaster ON L9K 1J3 2.18km -
TD Bank Financial Group
977 Golf Links Rd, Ancaster ON L9K 1K1 2.19km













