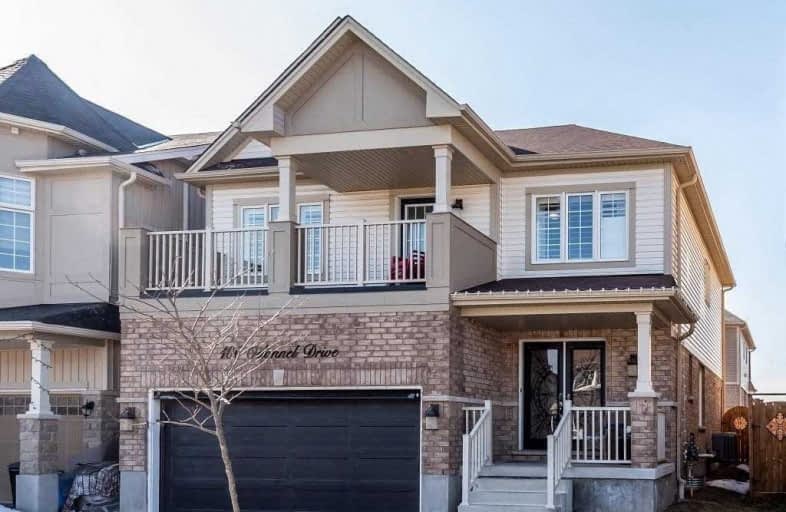
École élémentaire Michaëlle Jean Elementary School
Elementary: Public
2.30 km
Our Lady of the Assumption Catholic Elementary School
Elementary: Catholic
7.08 km
St. Mark Catholic Elementary School
Elementary: Catholic
6.96 km
Gatestone Elementary Public School
Elementary: Public
7.23 km
St. Matthew Catholic Elementary School
Elementary: Catholic
0.34 km
Bellmoore Public School
Elementary: Public
0.79 km
ÉSAC Mère-Teresa
Secondary: Catholic
10.49 km
Nora Henderson Secondary School
Secondary: Public
10.84 km
Sherwood Secondary School
Secondary: Public
12.02 km
Saltfleet High School
Secondary: Public
7.72 km
St. Jean de Brebeuf Catholic Secondary School
Secondary: Catholic
9.89 km
Bishop Ryan Catholic Secondary School
Secondary: Catholic
6.89 km









