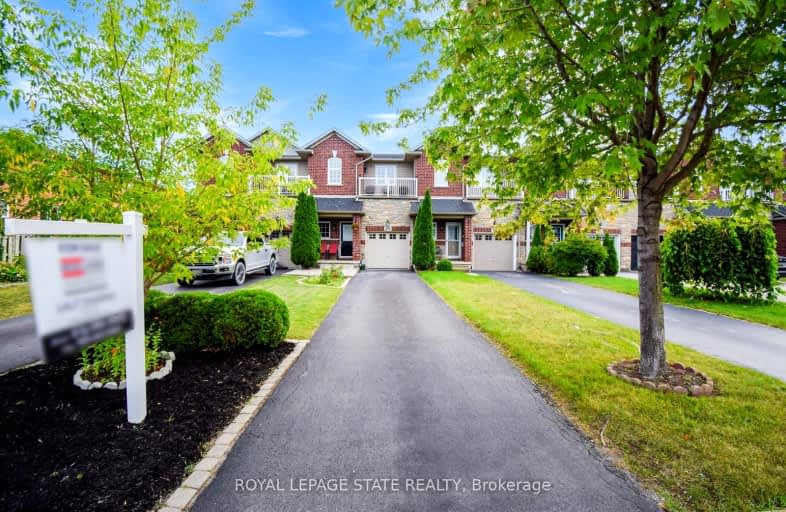Car-Dependent
- Almost all errands require a car.
No Nearby Transit
- Almost all errands require a car.
Somewhat Bikeable
- Most errands require a car.

St. Clare of Assisi Catholic Elementary School
Elementary: CatholicOur Lady of Peace Catholic Elementary School
Elementary: CatholicImmaculate Heart of Mary Catholic Elementary School
Elementary: CatholicMountain View Public School
Elementary: PublicSt. Gabriel Catholic Elementary School
Elementary: CatholicWinona Elementary Elementary School
Elementary: PublicGrimsby Secondary School
Secondary: PublicGlendale Secondary School
Secondary: PublicOrchard Park Secondary School
Secondary: PublicBlessed Trinity Catholic Secondary School
Secondary: CatholicSaltfleet High School
Secondary: PublicCardinal Newman Catholic Secondary School
Secondary: Catholic-
Winona Park
1328 Barton St E, Stoney Creek ON L8H 2W3 2.5km -
Heritage Green Leash Free Dog Park
Stoney Creek ON 9.47km -
Red Hill Bowl
Hamilton ON 9.94km
-
RBC Royal Bank
1282 Hwy No, Stoney Creek ON L8E 5K3 2.55km -
BMO Bank of Montreal
328 Arvin Ave, Stoney Creek ON L8E 2M4 4.5km -
HODL Bitcoin ATM - Busy Bee Convenience
29 Delawana Dr, Hamilton ON L8E 1G3 7.51km
- 4 bath
- 3 bed
- 1500 sqft
21 Pebble Valley Avenue, Hamilton, Ontario • L8E 6E9 • Stoney Creek
- 3 bath
- 3 bed
- 1100 sqft
24-170 Palacebeach Trail, Hamilton, Ontario • L8E 0H2 • Stoney Creek
- 4 bath
- 3 bed
- 1100 sqft
12 Marina Point Crescent, Hamilton, Ontario • L8E 0E4 • Stoney Creek
- 3 bath
- 3 bed
- 1500 sqft
74 Edenrock Drive, Hamilton, Ontario • L8E 0G7 • Stoney Creek Industrial








