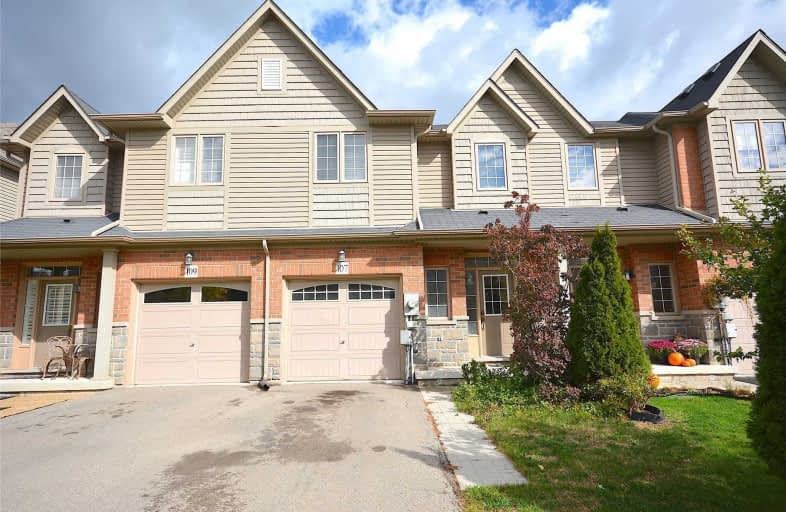Leased on Oct 13, 2020
Note: Property is not currently for sale or for rent.

-
Type: Att/Row/Twnhouse
-
Style: 2-Storey
-
Lease Term: 1 Year
-
Possession: No Data
-
All Inclusive: N
-
Lot Size: 20.34 x 98.43 Feet
-
Age: No Data
-
Days on Site: 7 Days
-
Added: Oct 06, 2020 (1 week on market)
-
Updated:
-
Last Checked: 3 months ago
-
MLS®#: X4945429
-
Listed By: Century 21 miller real estate ltd., brokerage
Nicely Finished, 1,387 Sq.Ft. 3 Bed, 3 Bath Townhome Located In A Quiet Family Friendly Neighbourhood In Stoney Creek. Lovely Kitchen With Stylish Dark Wood Cabinets, Island With Double Sink And Breakfast Bar. Spacious Bright Living Room With Patio Doors That Open To Deck And Private Fully Fenced Yard. Second Level Has A Large Bright Master Featuring A 3-Piece Ensuite, Two More Bedrooms, 4-Piece Main Bath And Cozy Loft Area.
Extras
Lower Level Recreation Room And A Large Laundry Room Plus A Cold Storage Space. Close To Shopping, Restaurants And Parks. Great Location!
Property Details
Facts for 107 Bankfield Crescent, Hamilton
Status
Days on Market: 7
Last Status: Leased
Sold Date: Oct 13, 2020
Closed Date: Nov 01, 2020
Expiry Date: Dec 31, 2020
Sold Price: $2,290
Unavailable Date: Oct 13, 2020
Input Date: Oct 07, 2020
Property
Status: Lease
Property Type: Att/Row/Twnhouse
Style: 2-Storey
Area: Hamilton
Community: Stoney Creek
Inside
Bedrooms: 3
Bathrooms: 3
Kitchens: 1
Rooms: 12
Den/Family Room: No
Air Conditioning: Central Air
Fireplace: No
Laundry: Ensuite
Laundry Level: Lower
Central Vacuum: Y
Washrooms: 3
Utilities
Utilities Included: N
Building
Basement: Full
Basement 2: Part Fin
Heat Type: Forced Air
Heat Source: Gas
Exterior: Brick
Exterior: Metal/Side
Elevator: N
Private Entrance: Y
Water Supply: Municipal
Special Designation: Unknown
Retirement: N
Parking
Driveway: Mutual
Parking Included: Yes
Garage Spaces: 1
Garage Type: Attached
Covered Parking Spaces: 1
Total Parking Spaces: 2
Fees
Cable Included: No
Central A/C Included: No
Common Elements Included: Yes
Heating Included: No
Hydro Included: No
Water Included: No
Land
Cross Street: Upper Centennial Pkw
Municipality District: Hamilton
Fronting On: North
Parcel Number: 170880697
Pool: None
Sewer: Sewers
Lot Depth: 98.43 Feet
Lot Frontage: 20.34 Feet
Payment Frequency: Monthly
Rooms
Room details for 107 Bankfield Crescent, Hamilton
| Type | Dimensions | Description |
|---|---|---|
| Foyer Main | 1.83 x 1.93 | |
| Kitchen Main | 2.59 x 3.20 | |
| Breakfast Main | 2.51 x 2.59 | |
| Living Main | 3.33 x 5.97 | |
| Powder Rm Main | - | 2 Pc Bath |
| Master 2nd | 3.73 x 4.83 | W/I Closet |
| Bathroom 2nd | - | 3 Pc Ensuite |
| 2nd Br 2nd | 2.92 x 3.89 | |
| 3rd Br 2nd | 2.79 x 2.92 | |
| Bathroom 2nd | - | 4 Pc Bath |
| Loft 2nd | 1.78 x 1.96 | |
| Rec Bsmt | 0.92 x 5.92 |
| XXXXXXXX | XXX XX, XXXX |
XXXXXX XXX XXXX |
$X,XXX |
| XXX XX, XXXX |
XXXXXX XXX XXXX |
$X,XXX | |
| XXXXXXXX | XXX XX, XXXX |
XXXXXX XXX XXXX |
$X,XXX |
| XXX XX, XXXX |
XXXXXX XXX XXXX |
$X,XXX | |
| XXXXXXXX | XXX XX, XXXX |
XXXXXX XXX XXXX |
$X,XXX |
| XXX XX, XXXX |
XXXXXX XXX XXXX |
$X,XXX | |
| XXXXXXXX | XXX XX, XXXX |
XXXX XXX XXXX |
$XXX,XXX |
| XXX XX, XXXX |
XXXXXX XXX XXXX |
$XXX,XXX |
| XXXXXXXX XXXXXX | XXX XX, XXXX | $2,290 XXX XXXX |
| XXXXXXXX XXXXXX | XXX XX, XXXX | $2,290 XXX XXXX |
| XXXXXXXX XXXXXX | XXX XX, XXXX | $1,850 XXX XXXX |
| XXXXXXXX XXXXXX | XXX XX, XXXX | $1,850 XXX XXXX |
| XXXXXXXX XXXXXX | XXX XX, XXXX | $1,600 XXX XXXX |
| XXXXXXXX XXXXXX | XXX XX, XXXX | $1,640 XXX XXXX |
| XXXXXXXX XXXX | XXX XX, XXXX | $352,000 XXX XXXX |
| XXXXXXXX XXXXXX | XXX XX, XXXX | $359,880 XXX XXXX |

St. James the Apostle Catholic Elementary School
Elementary: CatholicMount Albion Public School
Elementary: PublicSt. Paul Catholic Elementary School
Elementary: CatholicOur Lady of the Assumption Catholic Elementary School
Elementary: CatholicSt. Mark Catholic Elementary School
Elementary: CatholicGatestone Elementary Public School
Elementary: PublicÉSAC Mère-Teresa
Secondary: CatholicGlendale Secondary School
Secondary: PublicSir Winston Churchill Secondary School
Secondary: PublicSaltfleet High School
Secondary: PublicCardinal Newman Catholic Secondary School
Secondary: CatholicBishop Ryan Catholic Secondary School
Secondary: Catholic- — bath
- — bed
- — sqft
Upper-17 Allcroft Court, Hamilton, Ontario • L8J 0H7 • Stoney Creek Mountain
- 2 bath
- 3 bed
- 1100 sqft
221 Westbank Trail, Hamilton, Ontario • L8J 0H4 • Stoney Creek




