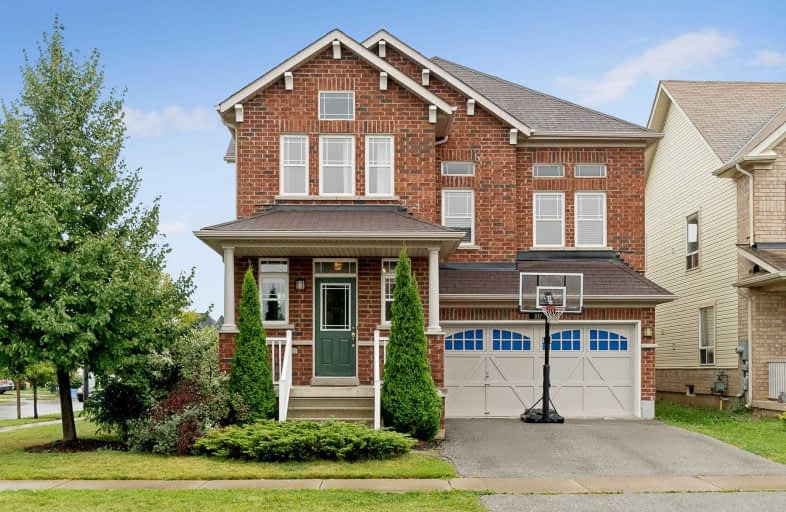Sold on Oct 02, 2019
Note: Property is not currently for sale or for rent.

-
Type: Detached
-
Style: 2-Storey
-
Size: 2000 sqft
-
Lot Size: 46.68 x 85.46 Feet
-
Age: 6-15 years
-
Taxes: $5,770 per year
-
Days on Site: 8 Days
-
Added: Oct 03, 2019 (1 week on market)
-
Updated:
-
Last Checked: 3 months ago
-
MLS®#: X4589713
-
Listed By: Royal lepage meadowtowne realty, brokerage
Presenting 107 Houndtrail - 4 Bedroom Home Set On Oversized 47' Corner Lot, 2432Sqft Of Open Concept Living. Main Floor Features: Large Kitchen W/ Island, Solid Surface Countertops, S/S Appliances, Under-Counter Lighting & Walk-Out To Deck & Backyard. Separate Dining Room Open To Kitchen & Living Room W/ Gas Fireplace & Bright Windows. Massive Family Room Situated Between Levels W/ Hardwood Stairs & High Ceilings. Upstairs Master W/ Walk-In Closet & Ensuite.
Extras
Main Floor Laundry W/ Garage Access; Fully Framed & Insulated Basement; Private Yard W/ Large Deck, Grass To Play, Landscaped Gardens & Shed. Inclusions:All Appliances, Window Coverings, Elfs Exclusions: Wall Mounted Tvs.
Property Details
Facts for 107 Houndtrail Drive, Hamilton
Status
Days on Market: 8
Last Status: Sold
Sold Date: Oct 02, 2019
Closed Date: Nov 29, 2019
Expiry Date: Dec 23, 2019
Sold Price: $815,000
Unavailable Date: Oct 02, 2019
Input Date: Sep 26, 2019
Property
Status: Sale
Property Type: Detached
Style: 2-Storey
Size (sq ft): 2000
Age: 6-15
Area: Hamilton
Community: Waterdown
Availability Date: Flex
Assessment Amount: $543,000
Assessment Year: 2016
Inside
Bedrooms: 4
Bathrooms: 3
Kitchens: 1
Rooms: 8
Den/Family Room: Yes
Air Conditioning: Central Air
Fireplace: Yes
Washrooms: 3
Building
Basement: Full
Basement 2: Unfinished
Heat Type: Forced Air
Heat Source: Gas
Exterior: Brick
Water Supply: Municipal
Special Designation: Unknown
Parking
Driveway: Pvt Double
Garage Spaces: 2
Garage Type: Attached
Covered Parking Spaces: 2
Total Parking Spaces: 4
Fees
Tax Year: 2019
Tax Legal Description: Lot 103, Plan 62M1101, S/T Easement In Gross Over
Taxes: $5,770
Land
Cross Street: Dundas/Spring Creek/
Municipality District: Hamilton
Fronting On: South
Pool: None
Sewer: Sewers
Lot Depth: 85.46 Feet
Lot Frontage: 46.68 Feet
Additional Media
- Virtual Tour: https://tours.virtualgta.com/1406735?idx=1
Rooms
Room details for 107 Houndtrail Drive, Hamilton
| Type | Dimensions | Description |
|---|---|---|
| Kitchen Main | 3.96 x 4.88 | |
| Dining Main | 3.56 x 5.49 | |
| Living Main | 3.56 x 5.33 | |
| Bathroom Main | - | 2 Pc Bath |
| Laundry Main | - | |
| Family 2nd | 4.42 x 4.80 | |
| Master 2nd | 3.66 x 5.33 | |
| Br 2nd | 3.56 x 3.91 | |
| Br 2nd | 3.00 x 4.57 | |
| Br 2nd | 2.59 x 3.05 | |
| Bathroom 2nd | - | 4 Pc Bath |
| Bathroom 2nd | - | 4 Pc Bath |
| XXXXXXXX | XXX XX, XXXX |
XXXX XXX XXXX |
$XXX,XXX |
| XXX XX, XXXX |
XXXXXX XXX XXXX |
$XXX,XXX | |
| XXXXXXXX | XXX XX, XXXX |
XXXXXXX XXX XXXX |
|
| XXX XX, XXXX |
XXXXXX XXX XXXX |
$XXX,XXX | |
| XXXXXXXX | XXX XX, XXXX |
XXXXXXX XXX XXXX |
|
| XXX XX, XXXX |
XXXXXX XXX XXXX |
$XXX,XXX |
| XXXXXXXX XXXX | XXX XX, XXXX | $815,000 XXX XXXX |
| XXXXXXXX XXXXXX | XXX XX, XXXX | $819,900 XXX XXXX |
| XXXXXXXX XXXXXXX | XXX XX, XXXX | XXX XXXX |
| XXXXXXXX XXXXXX | XXX XX, XXXX | $834,900 XXX XXXX |
| XXXXXXXX XXXXXXX | XXX XX, XXXX | XXX XXXX |
| XXXXXXXX XXXXXX | XXX XX, XXXX | $849,900 XXX XXXX |

Brant Hills Public School
Elementary: PublicSt. Thomas Catholic Elementary School
Elementary: CatholicMary Hopkins Public School
Elementary: PublicAllan A Greenleaf Elementary
Elementary: PublicGuardian Angels Catholic Elementary School
Elementary: CatholicGuy B Brown Elementary Public School
Elementary: PublicThomas Merton Catholic Secondary School
Secondary: CatholicAldershot High School
Secondary: PublicBurlington Central High School
Secondary: PublicM M Robinson High School
Secondary: PublicNotre Dame Roman Catholic Secondary School
Secondary: CatholicWaterdown District High School
Secondary: Public- 3 bath
- 4 bed
- 2000 sqft
29 Nelson Street, Brant, Ontario • L0R 2H6 • Brantford Twp



