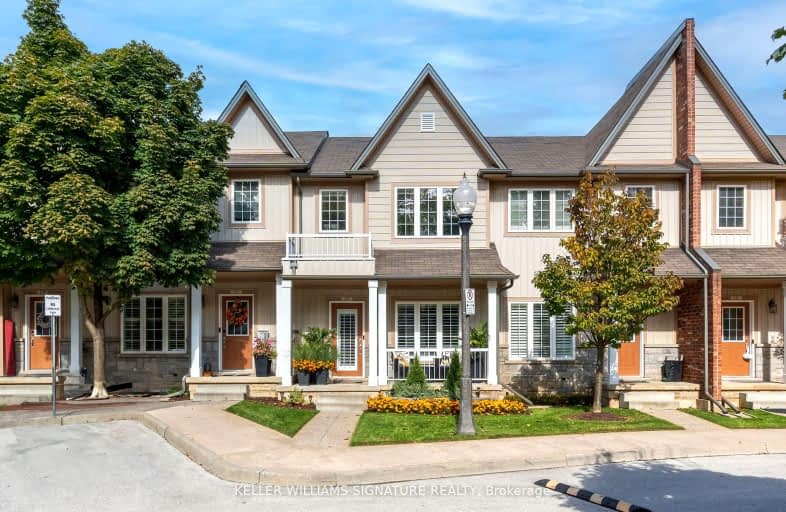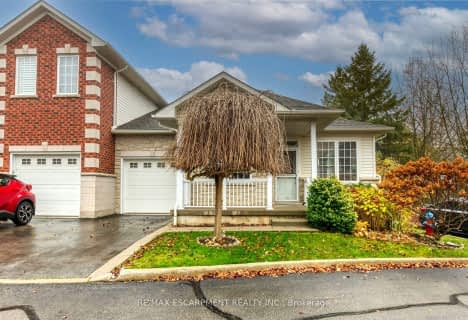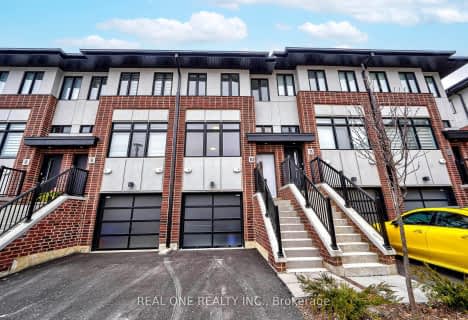Car-Dependent
- Most errands require a car.
34
/100
Some Transit
- Most errands require a car.
34
/100
Somewhat Bikeable
- Most errands require a car.
38
/100

Rousseau Public School
Elementary: Public
4.87 km
Ancaster Senior Public School
Elementary: Public
1.55 km
C H Bray School
Elementary: Public
2.31 km
St. Ann (Ancaster) Catholic Elementary School
Elementary: Catholic
2.64 km
St. Joachim Catholic Elementary School
Elementary: Catholic
1.89 km
Fessenden School
Elementary: Public
1.71 km
Dundas Valley Secondary School
Secondary: Public
6.92 km
St. Mary Catholic Secondary School
Secondary: Catholic
8.87 km
Sir Allan MacNab Secondary School
Secondary: Public
7.81 km
Bishop Tonnos Catholic Secondary School
Secondary: Catholic
1.14 km
Ancaster High School
Secondary: Public
1.76 km
St. Thomas More Catholic Secondary School
Secondary: Catholic
7.38 km
-
Cinema Park
Golf Links Rd (at Kitty Murray Ln), Ancaster ON 5.53km -
Sanctuary Park
Sanctuary Dr, Dundas ON 6.88km -
Macnab Playground
Hamilton ON 7.8km
-
TD Bank Financial Group
98 Wilson St W, Ancaster ON L9G 1N3 2.16km -
TD Canada Trust ATM
98 Wilson St W, Ancaster ON L9G 1N3 2.17km -
BMO Bank of Montreal
737 Golf Links Rd, Ancaster ON L9K 1L5 5.25km





