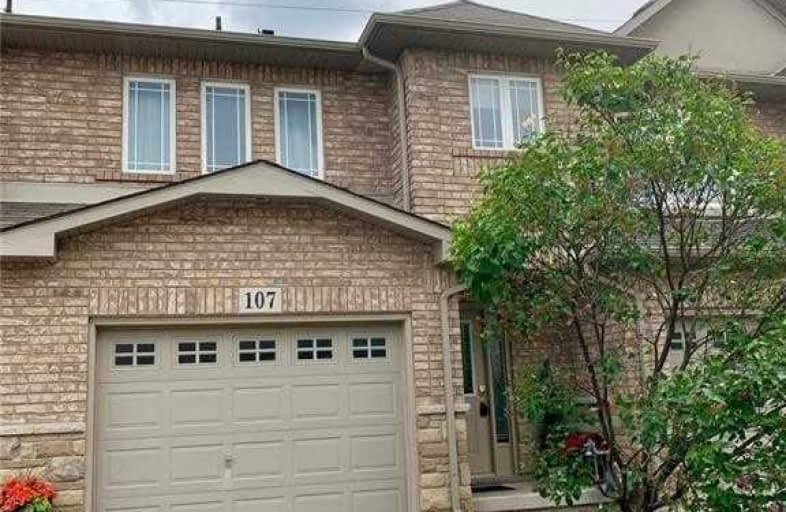Sold on Jul 25, 2019
Note: Property is not currently for sale or for rent.

-
Type: Att/Row/Twnhouse
-
Style: 2-Storey
-
Size: 1100 sqft
-
Lot Size: 20.34 x 82 Feet
-
Age: 6-15 years
-
Taxes: $3,263 per year
-
Days on Site: 41 Days
-
Added: Sep 07, 2019 (1 month on market)
-
Updated:
-
Last Checked: 3 months ago
-
MLS®#: X4488702
-
Listed By: Re/max escarpment realty inc., brokerage
Attention First Time Buyers And Investors!Freshly Painted, Move In Ready Freehold In Award Winning Summit Park Community. Backing Onto Green Space With No Neighbours Behind! With Spacious Rooms, A Large Master Bdrm W/Full Walk-In Closet & 5Pc Ensuite W/Double Sinks. Open Concept Main Flr And Oversized Single Garage - 12.3 Feet Wide. Neutral Colours, Close To Several Amenities, Walking Distance To Schools, Public Transit & Parks. Quick Access To Hwy's.
Extras
Inclusions: Fridge, Stove, Washer, Dryer, B/I Dishwasher, All Window Coverings
Property Details
Facts for 107 Periwinkle Drive, Hamilton
Status
Days on Market: 41
Last Status: Sold
Sold Date: Jul 25, 2019
Closed Date: Sep 30, 2019
Expiry Date: Sep 12, 2019
Sold Price: $465,000
Unavailable Date: Jul 25, 2019
Input Date: Jun 17, 2019
Property
Status: Sale
Property Type: Att/Row/Twnhouse
Style: 2-Storey
Size (sq ft): 1100
Age: 6-15
Area: Hamilton
Community: Stoney Creek
Availability Date: Flex
Inside
Bedrooms: 3
Bathrooms: 2
Kitchens: 1
Rooms: 6
Den/Family Room: No
Air Conditioning: Central Air
Fireplace: No
Washrooms: 2
Building
Basement: Full
Basement 2: Unfinished
Heat Type: Forced Air
Heat Source: Gas
Exterior: Brick
Exterior: Stone
Water Supply: Municipal
Special Designation: Unknown
Parking
Driveway: Front Yard
Garage Spaces: 1
Garage Type: Attached
Covered Parking Spaces: 1
Total Parking Spaces: 2
Fees
Tax Year: 2018
Tax Legal Description: Plan 62M1103 Pt Blk1 Rp 62R18194 Parts 46 And 236
Taxes: $3,263
Additional Mo Fees: 79.14
Highlights
Feature: Campground
Feature: Golf
Feature: Hospital
Feature: Level
Feature: Park
Feature: Place Of Worship
Land
Cross Street: Dakota/Pinehill
Municipality District: Hamilton
Fronting On: South
Parcel Number: 173851086
Parcel of Tied Land: Y
Pool: None
Sewer: Sewers
Lot Depth: 82 Feet
Lot Frontage: 20.34 Feet
Acres: < .50
Rooms
Room details for 107 Periwinkle Drive, Hamilton
| Type | Dimensions | Description |
|---|---|---|
| Foyer Main | 1.32 x 2.57 | |
| Living Main | 3.35 x 6.60 | Combined W/Dining |
| Kitchen Main | 2.64 x 3.48 | Eat-In Kitchen |
| Other Main | 2.64 x 2.90 | |
| Master 2nd | 3.40 x 5.59 | |
| Bathroom 2nd | 2.24 x 2.39 | 5 Pc Ensuite |
| Br 2nd | 3.15 x 3.35 | |
| Br 2nd | 2.49 x 3.66 | |
| Bathroom 2nd | 2.01 x 2.67 | 3 Pc Bath |
| XXXXXXXX | XXX XX, XXXX |
XXXX XXX XXXX |
$XXX,XXX |
| XXX XX, XXXX |
XXXXXX XXX XXXX |
$XXX,XXX |
| XXXXXXXX XXXX | XXX XX, XXXX | $465,000 XXX XXXX |
| XXXXXXXX XXXXXX | XXX XX, XXXX | $479,900 XXX XXXX |

Mount Albion Public School
Elementary: PublicSt. Paul Catholic Elementary School
Elementary: CatholicJanet Lee Public School
Elementary: PublicBilly Green Elementary School
Elementary: PublicSt. Mark Catholic Elementary School
Elementary: CatholicGatestone Elementary Public School
Elementary: PublicÉSAC Mère-Teresa
Secondary: CatholicNora Henderson Secondary School
Secondary: PublicSherwood Secondary School
Secondary: PublicSaltfleet High School
Secondary: PublicSt. Jean de Brebeuf Catholic Secondary School
Secondary: CatholicBishop Ryan Catholic Secondary School
Secondary: Catholic

