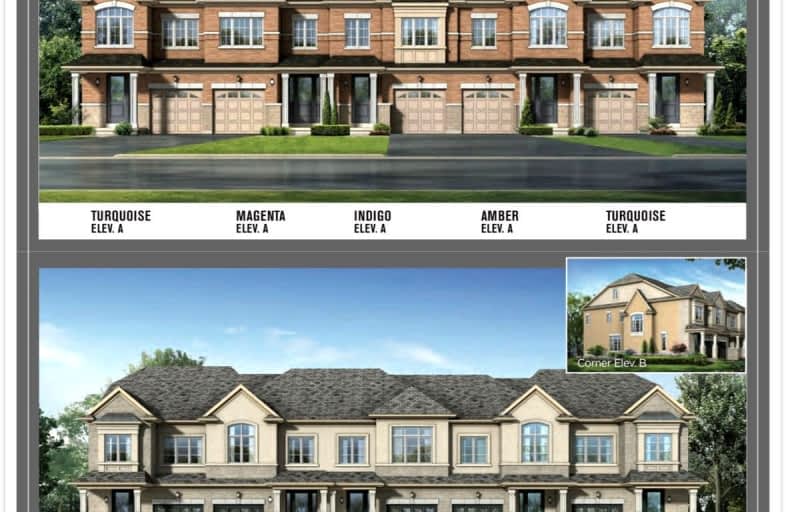Car-Dependent
- Almost all errands require a car.
10
/100
Some Transit
- Most errands require a car.
39
/100
Somewhat Bikeable
- Most errands require a car.
33
/100

Tiffany Hills Elementary Public School
Elementary: Public
0.46 km
St. Vincent de Paul Catholic Elementary School
Elementary: Catholic
1.65 km
Gordon Price School
Elementary: Public
1.82 km
Holy Name of Mary Catholic Elementary School
Elementary: Catholic
1.50 km
Immaculate Conception Catholic Elementary School
Elementary: Catholic
1.69 km
St. Thérèse of Lisieux Catholic Elementary School
Elementary: Catholic
1.47 km
St. Mary Catholic Secondary School
Secondary: Catholic
4.87 km
Sir Allan MacNab Secondary School
Secondary: Public
2.55 km
Bishop Tonnos Catholic Secondary School
Secondary: Catholic
5.10 km
Westdale Secondary School
Secondary: Public
6.10 km
Westmount Secondary School
Secondary: Public
3.60 km
St. Thomas More Catholic Secondary School
Secondary: Catholic
1.15 km
-
Biba Park
Hamilton ON L9K 0A7 0.96km -
Moorland Park
Ancaster ON L9G 2R8 1.85km -
Off Leash Dog Park
Ancaster ON 2.06km
-
RBC Royal Bank
393 Rymal Rd W, Hamilton ON L9B 1V2 1.9km -
Hald-Nor Community Credit Union
95 Rymal Rd W, Hamilton ON L9B 1B7 2.96km -
Scotiabank
1550 Upper James St (Rymal Rd. W.), Hamilton ON L9B 2L6 3.14km
