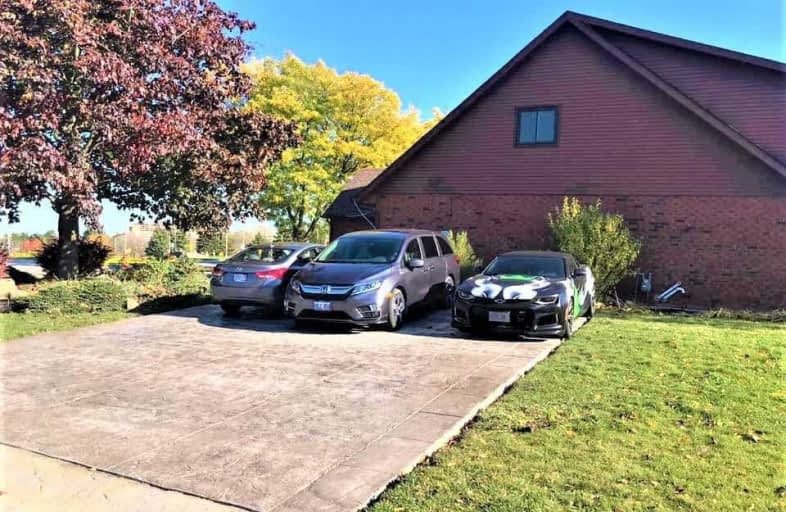Removed on Jun 03, 2021
Note: Property is not currently for sale or for rent.

-
Type: Detached
-
Style: Apartment
-
Size: 1500 sqft
-
Lease Term: 1 Year
-
Possession: Immediate
-
All Inclusive: Y
-
Lot Size: 0 x 0
-
Age: No Data
-
Days on Site: 24 Days
-
Added: May 10, 2021 (3 weeks on market)
-
Updated:
-
Last Checked: 2 months ago
-
MLS®#: X5228339
-
Listed By: Century 21 people`s choice realty inc., brokerage
Newly Renovated Spectacular 1600 Sqft Basement Apartment (Corner Lot) With Spacious Size Bedrooms And Living Room With Fireplace And Breakfast Wetbar. Nestle In The Beautiful Neighbourhood Of Scenicwood Dr, Ancaster. Surrounded By Escarpment Neighbourhood With Nature And Hiking Adventure. No Pet No Smoking. Few Min Away From Highway, Mcmaster University And Mcmaster Hospital. Close To Open Fields And Parks. Potlights In Wetbar.Landlord Is The Ra.
Extras
New Appliances, New Furnace And New Tankless Hotwater Tank. Utilities Included. Wifi Available. Waterproofed And New Vinyl Flooring. Storage And Coldroom. Washer Dryer, Fridge And Stove. Spacious Closets. 10 Light Fixtures In Livingroom.
Property Details
Facts for 108 Lavender (Basement) Drive, Hamilton
Status
Days on Market: 24
Last Status: Terminated
Sold Date: Jun 11, 2025
Closed Date: Nov 30, -0001
Expiry Date: Jul 10, 2021
Unavailable Date: Jun 03, 2021
Input Date: May 10, 2021
Property
Status: Lease
Property Type: Detached
Style: Apartment
Size (sq ft): 1500
Area: Hamilton
Community: Ancaster
Availability Date: Immediate
Inside
Bedrooms: 2
Bathrooms: 1
Kitchens: 1
Rooms: 5
Den/Family Room: No
Air Conditioning: Central Air
Fireplace: Yes
Laundry: Ensuite
Washrooms: 1
Utilities
Utilities Included: Y
Building
Basement: Apartment
Heat Type: Forced Air
Heat Source: Gas
Exterior: Brick
Private Entrance: Y
Water Supply: Municipal
Special Designation: Unknown
Parking
Driveway: Available
Parking Included: Yes
Garage Type: Detached
Covered Parking Spaces: 2
Total Parking Spaces: 2
Fees
Cable Included: No
Central A/C Included: Yes
Common Elements Included: No
Heating Included: Yes
Hydro Included: Yes
Water Included: Yes
Highlights
Feature: Clear View
Feature: Park
Feature: Place Of Worship
Feature: School
Feature: School Bus Route
Land
Cross Street: Mohawk / Scenicwood
Municipality District: Hamilton
Fronting On: East
Pool: None
Sewer: Sewers
Payment Frequency: Monthly
Condo
Property Management: Shaz Investments Inc.
Rooms
Room details for 108 Lavender (Basement) Drive, Hamilton
| Type | Dimensions | Description |
|---|---|---|
| Master Bsmt | - | |
| 2nd Br Bsmt | - | |
| Living Bsmt | - | |
| Cold/Cant Bsmt | - | |
| Breakfast Bsmt | - | |
| Dining Bsmt | - | |
| Kitchen Bsmt | - | |
| Laundry Bsmt | - | |
| Bathroom Bsmt | - |
| XXXXXXXX | XXX XX, XXXX |
XXXXXXX XXX XXXX |
|
| XXX XX, XXXX |
XXXXXX XXX XXXX |
$X,XXX | |
| XXXXXXXX | XXX XX, XXXX |
XXXXXXX XXX XXXX |
|
| XXX XX, XXXX |
XXXXXX XXX XXXX |
$X,XXX | |
| XXXXXXXX | XXX XX, XXXX |
XXXXXXX XXX XXXX |
|
| XXX XX, XXXX |
XXXXXX XXX XXXX |
$X,XXX | |
| XXXXXXXX | XXX XX, XXXX |
XXXX XXX XXXX |
$XXX,XXX |
| XXX XX, XXXX |
XXXXXX XXX XXXX |
$XXX,XXX | |
| XXXXXXXX | XXX XX, XXXX |
XXXXXXX XXX XXXX |
|
| XXX XX, XXXX |
XXXXXX XXX XXXX |
$XXX,XXX |
| XXXXXXXX XXXXXXX | XXX XX, XXXX | XXX XXXX |
| XXXXXXXX XXXXXX | XXX XX, XXXX | $1,800 XXX XXXX |
| XXXXXXXX XXXXXXX | XXX XX, XXXX | XXX XXXX |
| XXXXXXXX XXXXXX | XXX XX, XXXX | $1,600 XXX XXXX |
| XXXXXXXX XXXXXXX | XXX XX, XXXX | XXX XXXX |
| XXXXXXXX XXXXXX | XXX XX, XXXX | $1,500 XXX XXXX |
| XXXXXXXX XXXX | XXX XX, XXXX | $770,000 XXX XXXX |
| XXXXXXXX XXXXXX | XXX XX, XXXX | $779,000 XXX XXXX |
| XXXXXXXX XXXXXXX | XXX XX, XXXX | XXX XXXX |
| XXXXXXXX XXXXXX | XXX XX, XXXX | $829,900 XXX XXXX |

École élémentaire publique L'Héritage
Elementary: PublicChar-Lan Intermediate School
Elementary: PublicSt Peter's School
Elementary: CatholicHoly Trinity Catholic Elementary School
Elementary: CatholicÉcole élémentaire catholique de l'Ange-Gardien
Elementary: CatholicWilliamstown Public School
Elementary: PublicÉcole secondaire publique L'Héritage
Secondary: PublicCharlottenburgh and Lancaster District High School
Secondary: PublicSt Lawrence Secondary School
Secondary: PublicÉcole secondaire catholique La Citadelle
Secondary: CatholicHoly Trinity Catholic Secondary School
Secondary: CatholicCornwall Collegiate and Vocational School
Secondary: Public

