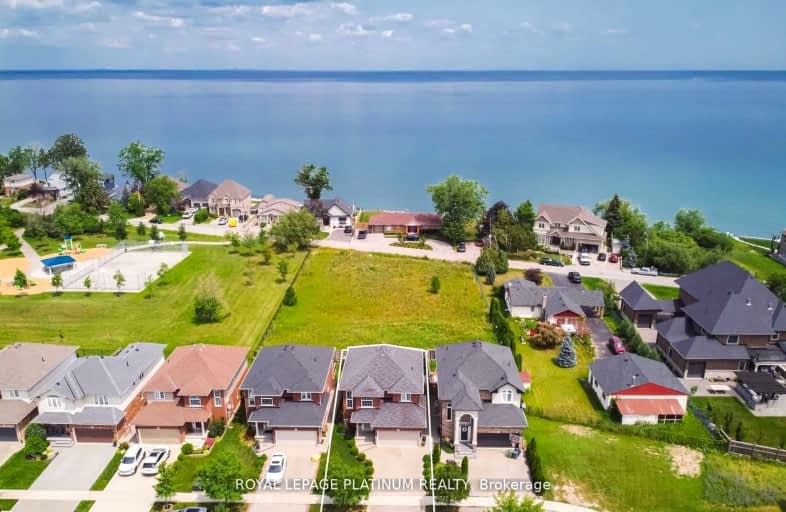Car-Dependent
- Almost all errands require a car.
0
/100
No Nearby Transit
- Almost all errands require a car.
0
/100
Somewhat Bikeable
- Most errands require a car.
32
/100

St. Clare of Assisi Catholic Elementary School
Elementary: Catholic
3.99 km
Our Lady of Peace Catholic Elementary School
Elementary: Catholic
3.38 km
Immaculate Heart of Mary Catholic Elementary School
Elementary: Catholic
2.22 km
Smith Public School
Elementary: Public
4.94 km
St. Gabriel Catholic Elementary School
Elementary: Catholic
2.65 km
Winona Elementary Elementary School
Elementary: Public
1.55 km
Grimsby Secondary School
Secondary: Public
8.72 km
Glendale Secondary School
Secondary: Public
9.04 km
Orchard Park Secondary School
Secondary: Public
3.59 km
Blessed Trinity Catholic Secondary School
Secondary: Catholic
7.83 km
Saltfleet High School
Secondary: Public
10.07 km
Cardinal Newman Catholic Secondary School
Secondary: Catholic
6.24 km
-
Grimsby Skate Park
Grimsby ON 9.42km -
Veever's Park
Hamilton ON 9.52km -
Mahoney Park
Mahony Ave, Hamilton ON 9.98km
-
BMO Bank of Montreal
816 Queenston Rd, Stoney Creek ON L8G 1A9 7.72km -
CIBC
75 Centennial Pky N, Stoney Creek ON L8E 2P2 7.87km -
CIBC
251 Parkdale Ave N, Hamilton ON L8H 5X6 9.96km


