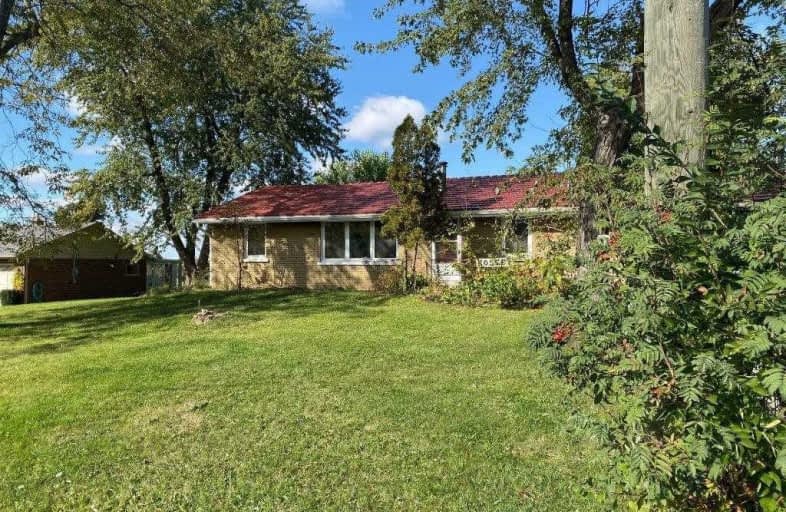Sold on Jan 01, 2020
Note: Property is not currently for sale or for rent.

-
Type: Detached
-
Style: Bungalow
-
Size: 700 sqft
-
Lot Size: 156.82 x 153 Feet
-
Age: 51-99 years
-
Taxes: $3,572 per year
-
Days on Site: 75 Days
-
Added: Jan 03, 2020 (2 months on market)
-
Updated:
-
Last Checked: 2 months ago
-
MLS®#: X4617531
-
Listed By: Royal lepage state realty, brokerage
Fabulous Opportunity For Investors ! Renovations Dream, Or Even Re-Build Your Forever Home ! Excellent Size Property 153 X 156 In Very Quiet Neighbourhood, Close To All Highways. Ranch Style Bungalow. 3 Bedroom With Great Potential !! Excellent Location . Value In Land !
Extras
Near Clappison Corner. Great Property Size 156 X 153 .. Renovators Dream ... Investors ... Or Build New ... Value In Land !! House Needs Work ... **Interboard Listing: Hamilton - Burlington Real Estate Association**
Property Details
Facts for 11 Algonquin Avenue, Hamilton
Status
Days on Market: 75
Last Status: Sold
Sold Date: Jan 01, 2020
Closed Date: Mar 02, 2020
Expiry Date: Mar 01, 2020
Sold Price: $520,000
Unavailable Date: Jan 01, 2020
Input Date: Oct 25, 2019
Prior LSC: Listing with no contract changes
Property
Status: Sale
Property Type: Detached
Style: Bungalow
Size (sq ft): 700
Age: 51-99
Area: Hamilton
Community: Rural Flamborough
Inside
Bedrooms: 3
Bathrooms: 1
Kitchens: 1
Rooms: 7
Den/Family Room: No
Air Conditioning: Central Air
Fireplace: No
Laundry Level: Main
Washrooms: 1
Building
Basement: Crawl Space
Heat Type: Forced Air
Heat Source: Oil
Exterior: Brick
Water Supply: Municipal
Special Designation: Unknown
Parking
Driveway: Front Yard
Garage Spaces: 1
Garage Type: Attached
Covered Parking Spaces: 6
Total Parking Spaces: 6
Fees
Tax Year: 2019
Tax Legal Description: Lot 9, Plan 1075; Flamborough City Of Hamilton
Taxes: $3,572
Land
Cross Street: Highway 5
Municipality District: Hamilton
Fronting On: West
Parcel Number: 174970024
Pool: None
Sewer: Septic
Lot Depth: 153 Feet
Lot Frontage: 156.82 Feet
Lot Irregularities: Irregular
Acres: .50-1.99
Zoning: Residential
Rooms
Room details for 11 Algonquin Avenue, Hamilton
| Type | Dimensions | Description |
|---|---|---|
| Kitchen Ground | 2.74 x 4.27 | Eat-In Kitchen |
| Living Ground | 4.27 x 6.10 | |
| Br Ground | 3.05 x 3.05 | |
| Br Ground | - | |
| Br Ground | - | |
| Laundry Ground | - | |
| Bathroom Ground | - | 4 Pc Bath |
| Other Ground | 18.00 x 25.18 |
| XXXXXXXX | XXX XX, XXXX |
XXXX XXX XXXX |
$XXX,XXX |
| XXX XX, XXXX |
XXXXXX XXX XXXX |
$XXX,XXX |
| XXXXXXXX XXXX | XXX XX, XXXX | $520,000 XXX XXXX |
| XXXXXXXX XXXXXX | XXX XX, XXXX | $529,000 XXX XXXX |

Yorkview School
Elementary: PublicSt. Augustine Catholic Elementary School
Elementary: CatholicSt. Thomas Catholic Elementary School
Elementary: CatholicAllan A Greenleaf Elementary
Elementary: PublicGuardian Angels Catholic Elementary School
Elementary: CatholicGuy B Brown Elementary Public School
Elementary: PublicÉcole secondaire Georges-P-Vanier
Secondary: PublicSir John A Macdonald Secondary School
Secondary: PublicDundas Valley Secondary School
Secondary: PublicSt. Mary Catholic Secondary School
Secondary: CatholicWaterdown District High School
Secondary: PublicWestdale Secondary School
Secondary: Public

