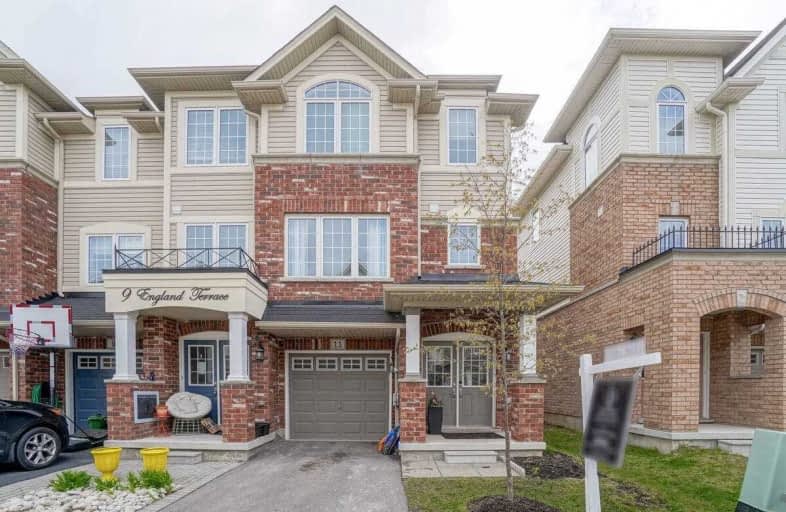Sold on May 10, 2021
Note: Property is not currently for sale or for rent.

-
Type: Att/Row/Twnhouse
-
Style: 3-Storey
-
Size: 1500 sqft
-
Lot Size: 22.52 x 73.12 Feet
-
Age: 6-15 years
-
Taxes: $3,409 per year
-
Days on Site: 11 Days
-
Added: Apr 29, 2021 (1 week on market)
-
Updated:
-
Last Checked: 3 months ago
-
MLS®#: X5214609
-
Listed By: Re/max realty specialists inc., brokerage
Stunning End Unit Freehold Town Features A Double Door Entry, Three Beds W Two Full Washrooms On Upper Level. Main Fl Is Graced W Hardwood Floors And An Open Concept That Basks In Natural Light. Kitchen Boasts An Eat In Area, Custom Back Splash And Walkout To Balcony With Gas Hook Up For Bbq. This Home Has Been Freshly Painted And Tastefully Upgraded Throughout. The Main Level Allows For Interior Access To Garage, Spacious Rec Room And Walk Out To Backyard.
Extras
All Existing Light Fixtures (Upgraded), All Window Blinds, S/S Stove, S/S Fridge, S/S Dishwasher, New Modern Kitchen Faucet, Washer And Dryer, Built In Shelving In Garage. Road Fee $60
Property Details
Facts for 11 England Terrace, Hamilton
Status
Days on Market: 11
Last Status: Sold
Sold Date: May 10, 2021
Closed Date: Jul 29, 2021
Expiry Date: Jun 30, 2021
Sold Price: $705,000
Unavailable Date: May 10, 2021
Input Date: Apr 29, 2021
Prior LSC: Listing with no contract changes
Property
Status: Sale
Property Type: Att/Row/Twnhouse
Style: 3-Storey
Size (sq ft): 1500
Age: 6-15
Area: Hamilton
Community: Stoney Creek
Availability Date: Flexible
Inside
Bedrooms: 3
Bathrooms: 4
Kitchens: 1
Rooms: 6
Den/Family Room: No
Air Conditioning: Central Air
Fireplace: No
Laundry Level: Upper
Washrooms: 4
Building
Basement: Fin W/O
Heat Type: Forced Air
Heat Source: Gas
Exterior: Brick
Exterior: Vinyl Siding
Water Supply: Municipal
Special Designation: Unknown
Parking
Driveway: Private
Garage Spaces: 1
Garage Type: Built-In
Covered Parking Spaces: 1
Total Parking Spaces: 2
Fees
Tax Year: 2020
Tax Legal Description: Plan 62M1182 Pt Blk 131 Rp 62R19702 Parts 32 And 1
Taxes: $3,409
Additional Mo Fees: 65
Land
Cross Street: Mud St W/Upper Cente
Municipality District: Hamilton
Fronting On: North
Parcel of Tied Land: Y
Pool: None
Sewer: Sewers
Lot Depth: 73.12 Feet
Lot Frontage: 22.52 Feet
Additional Media
- Virtual Tour: https://unbranded.mediatours.ca/property/11-england-tr-stoney-creek/
Rooms
Room details for 11 England Terrace, Hamilton
| Type | Dimensions | Description |
|---|---|---|
| Rec Main | - | Laminate, Access To Garage, W/O To Yard |
| Kitchen 2nd | - | Balcony, Stainless Steel Appl, Eat-In Kitchen |
| Living 2nd | - | Hardwood Floor, Open Concept, Large Window |
| Bathroom 2nd | - | 2 Pc Bath |
| Br 3rd | - | Closet Organizers, 4 Pc Ensuite, Large Window |
| Laundry 3rd | - | |
| 2nd Br 3rd | - | Closet Organizers, Vaulted Ceiling |
| 3rd Br 3rd | - | Closet, Vaulted Ceiling, Large Window |
| Bathroom 3rd | - | 4 Pc Bath, Tile Floor |
| XXXXXXXX | XXX XX, XXXX |
XXXX XXX XXXX |
$XXX,XXX |
| XXX XX, XXXX |
XXXXXX XXX XXXX |
$XXX,XXX |
| XXXXXXXX XXXX | XXX XX, XXXX | $705,000 XXX XXXX |
| XXXXXXXX XXXXXX | XXX XX, XXXX | $699,000 XXX XXXX |

École élémentaire publique L'Héritage
Elementary: PublicChar-Lan Intermediate School
Elementary: PublicSt Peter's School
Elementary: CatholicHoly Trinity Catholic Elementary School
Elementary: CatholicÉcole élémentaire catholique de l'Ange-Gardien
Elementary: CatholicWilliamstown Public School
Elementary: PublicÉcole secondaire publique L'Héritage
Secondary: PublicCharlottenburgh and Lancaster District High School
Secondary: PublicSt Lawrence Secondary School
Secondary: PublicÉcole secondaire catholique La Citadelle
Secondary: CatholicHoly Trinity Catholic Secondary School
Secondary: CatholicCornwall Collegiate and Vocational School
Secondary: Public

