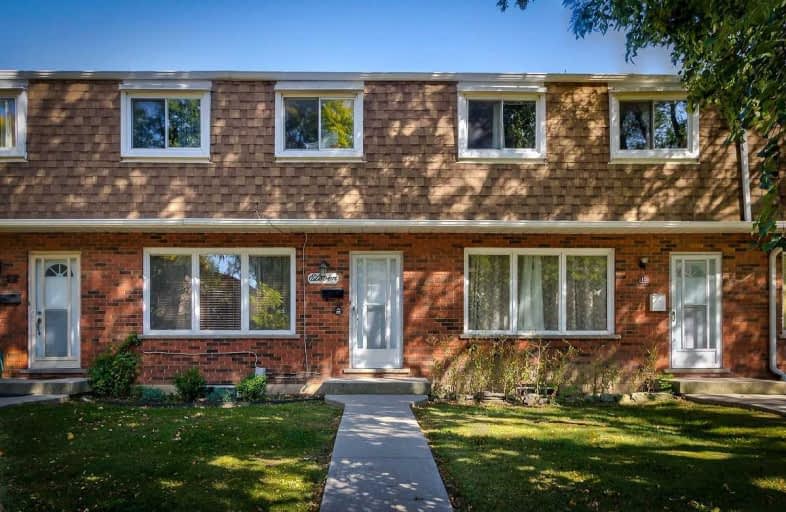Sold on Oct 21, 2019
Note: Property is not currently for sale or for rent.

-
Type: Condo Townhouse
-
Style: 2-Storey
-
Size: 1000 sqft
-
Pets: Restrict
-
Age: No Data
-
Taxes: $1,897 per year
-
Maintenance Fees: 362.01 /mo
-
Days on Site: 12 Days
-
Added: Oct 21, 2019 (1 week on market)
-
Updated:
-
Last Checked: 3 months ago
-
MLS®#: X4602784
-
Listed By: Coldwell banker sun realty, brokerage
Location! Location! Location! Two- Storey Very Affordable Condo- Townhouse In A Very Desirable Neighbourhood. Very Conveniently Located Close To All Major Highways, Shopping & Grocery Stores, Eastgate Square, Bus Routes, Schools & Future Go Station. Why Rent When You Can Afford This House.
Extras
Fridge, Stove, Dishwasher, Washer/ Dryer.
Property Details
Facts for 11 Glenburn Court, Hamilton
Status
Days on Market: 12
Last Status: Sold
Sold Date: Oct 21, 2019
Closed Date: Dec 20, 2019
Expiry Date: Jan 08, 2020
Sold Price: $325,000
Unavailable Date: Oct 21, 2019
Input Date: Oct 09, 2019
Property
Status: Sale
Property Type: Condo Townhouse
Style: 2-Storey
Size (sq ft): 1000
Area: Hamilton
Community: Riverdale
Availability Date: Tbd
Assessment Amount: $155,250
Assessment Year: 2019
Inside
Bedrooms: 3
Bathrooms: 2
Kitchens: 1
Rooms: 4
Den/Family Room: Yes
Patio Terrace: None
Unit Exposure: South
Air Conditioning: Central Air
Fireplace: No
Laundry Level: Lower
Central Vacuum: N
Ensuite Laundry: Yes
Washrooms: 2
Building
Stories: 1
Basement: Finished
Heat Type: Forced Air
Heat Source: Gas
Exterior: Brick
Elevator: N
Energy Certificate: N
Physically Handicapped-Equipped: N
Special Designation: Unknown
Retirement: N
Parking
Parking Included: Yes
Garage Type: None
Parking Designation: Owned
Parking Features: Surface
Total Parking Spaces: 1
Locker
Locker: None
Fees
Tax Year: 2019
Taxes Included: No
Building Insurance Included: Yes
Cable Included: No
Central A/C Included: No
Common Elements Included: Yes
Heating Included: No
Hydro Included: No
Water Included: Yes
Taxes: $1,897
Highlights
Amenity: Visitor Parking
Feature: Place Of Wor
Feature: Public Transit
Feature: School
Land
Cross Street: Riverdale/Queenston
Municipality District: Hamilton
Parcel Number: 180300008
Condo
Condo Registry Office: WCC
Condo Corp#: 30
Property Management: Larlyn Property Management Ltd
Rooms
Room details for 11 Glenburn Court, Hamilton
| Type | Dimensions | Description |
|---|---|---|
| Living Main | 3.08 x 3.99 | |
| Kitchen Main | 3.07 x 3.74 | |
| Bathroom Main | - | 2 Pc Bath |
| Master 2nd | 3.26 x 3.99 | |
| 2nd Br 2nd | 3.44 x 3.87 | |
| 3rd Br 2nd | 3.44 x 3.87 | |
| Bathroom 2nd | - | 4 Pc Bath |
| Rec Bsmt | 4.02 x 5.40 |
| XXXXXXXX | XXX XX, XXXX |
XXXX XXX XXXX |
$XXX,XXX |
| XXX XX, XXXX |
XXXXXX XXX XXXX |
$XXX,XXX | |
| XXXXXXXX | XXX XX, XXXX |
XXXX XXX XXXX |
$XXX,XXX |
| XXX XX, XXXX |
XXXXXX XXX XXXX |
$XXX,XXX |
| XXXXXXXX XXXX | XXX XX, XXXX | $325,000 XXX XXXX |
| XXXXXXXX XXXXXX | XXX XX, XXXX | $327,000 XXX XXXX |
| XXXXXXXX XXXX | XXX XX, XXXX | $181,500 XXX XXXX |
| XXXXXXXX XXXXXX | XXX XX, XXXX | $189,990 XXX XXXX |

R L Hyslop Elementary School
Elementary: PublicSir Isaac Brock Junior Public School
Elementary: PublicCollegiate Avenue School
Elementary: PublicGreen Acres School
Elementary: PublicSt. David Catholic Elementary School
Elementary: CatholicLake Avenue Public School
Elementary: PublicDelta Secondary School
Secondary: PublicGlendale Secondary School
Secondary: PublicSir Winston Churchill Secondary School
Secondary: PublicOrchard Park Secondary School
Secondary: PublicSaltfleet High School
Secondary: PublicCardinal Newman Catholic Secondary School
Secondary: Catholic- 1 bath
- 3 bed
- 1000 sqft



