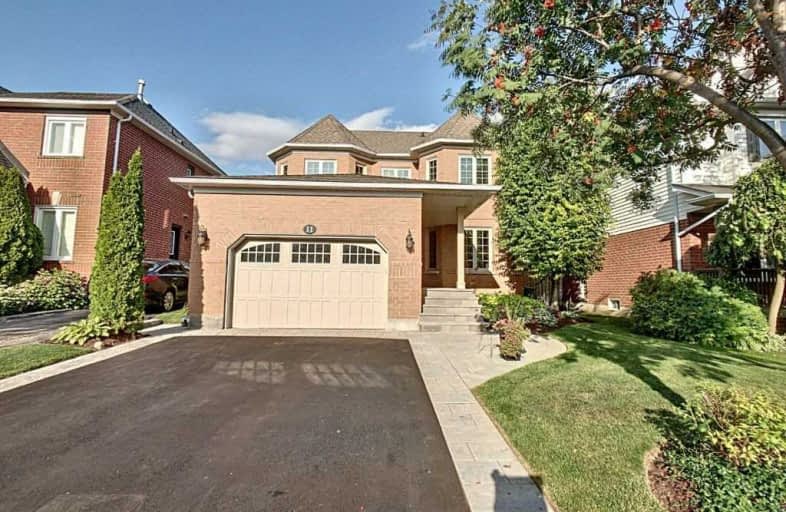Sold on Sep 25, 2019
Note: Property is not currently for sale or for rent.

-
Type: Detached
-
Style: 2-Storey
-
Size: 2000 sqft
-
Lot Size: 40.03 x 127.87 Feet
-
Age: No Data
-
Taxes: $5,954 per year
-
Days on Site: 28 Days
-
Added: Sep 26, 2019 (4 weeks on market)
-
Updated:
-
Last Checked: 3 months ago
-
MLS®#: X4559607
-
Listed By: Purplebricks, brokerage
Gorgeous 4 Bedroom, 3.5 Bath Home. Large Eat In Kitchen With Granite Counters,Ss Fridge,Dishwasher And Gas Stove. Living Room And Dining Room Is Excellent For Entertaining. Family Room With Gas Fireplace. Main Floor Laundry Room And Garage Access. Finished Lower Level With Large Entertainment Area Plus 2 Large Rooms. Spacious Home On Desirable Street With Many Upgrades, Windows, Furnace/Ac, Hardwood, Pot Lights, Gas Bbq, Driveway And Landscaping.
Property Details
Facts for 11 Houndtrail Drive, Hamilton
Status
Days on Market: 28
Last Status: Sold
Sold Date: Sep 25, 2019
Closed Date: Nov 07, 2019
Expiry Date: Dec 27, 2019
Sold Price: $835,000
Unavailable Date: Sep 25, 2019
Input Date: Aug 28, 2019
Property
Status: Sale
Property Type: Detached
Style: 2-Storey
Size (sq ft): 2000
Area: Hamilton
Community: Waterdown
Availability Date: 60_90
Inside
Bedrooms: 4
Bathrooms: 4
Kitchens: 1
Rooms: 9
Den/Family Room: Yes
Air Conditioning: Central Air
Fireplace: Yes
Laundry Level: Main
Central Vacuum: Y
Washrooms: 4
Building
Basement: Finished
Heat Type: Forced Air
Heat Source: Gas
Exterior: Brick
Water Supply: Municipal
Special Designation: Unknown
Parking
Driveway: Private
Garage Spaces: 1
Garage Type: Built-In
Covered Parking Spaces: 2
Total Parking Spaces: 3
Fees
Tax Year: 2018
Tax Legal Description: Pcl 40-1, Sec 62M711 ; Lt 40, Pl 62M711 , S/T Lt34
Taxes: $5,954
Land
Cross Street: Dundas And Pamela
Municipality District: Hamilton
Fronting On: East
Pool: None
Sewer: Sewers
Lot Depth: 127.87 Feet
Lot Frontage: 40.03 Feet
Acres: < .50
Rooms
Room details for 11 Houndtrail Drive, Hamilton
| Type | Dimensions | Description |
|---|---|---|
| Dining Main | 3.38 x 4.32 | |
| Kitchen Main | 3.40 x 6.58 | |
| Family Main | 3.28 x 5.77 | |
| Laundry Main | 1.75 x 3.00 | |
| Living Main | 3.38 x 4.32 | |
| Master 2nd | 4.06 x 6.88 | |
| 2nd Br 2nd | 3.51 x 4.32 | |
| 3rd Br 2nd | 3.30 x 3.20 | |
| 4th Br 2nd | 3.20 x 3.71 | |
| Other Bsmt | 3.12 x 4.95 | |
| Den Bsmt | 3.15 x 3.30 | |
| Family Bsmt | 5.26 x 10.69 |
| XXXXXXXX | XXX XX, XXXX |
XXXX XXX XXXX |
$XXX,XXX |
| XXX XX, XXXX |
XXXXXX XXX XXXX |
$XXX,XXX |
| XXXXXXXX XXXX | XXX XX, XXXX | $835,000 XXX XXXX |
| XXXXXXXX XXXXXX | XXX XX, XXXX | $839,900 XXX XXXX |

Brant Hills Public School
Elementary: PublicSt. Thomas Catholic Elementary School
Elementary: CatholicMary Hopkins Public School
Elementary: PublicAllan A Greenleaf Elementary
Elementary: PublicGuardian Angels Catholic Elementary School
Elementary: CatholicGuy B Brown Elementary Public School
Elementary: PublicThomas Merton Catholic Secondary School
Secondary: CatholicAldershot High School
Secondary: PublicBurlington Central High School
Secondary: PublicM M Robinson High School
Secondary: PublicNotre Dame Roman Catholic Secondary School
Secondary: CatholicWaterdown District High School
Secondary: Public- 2 bath
- 5 bed
- 1500 sqft



