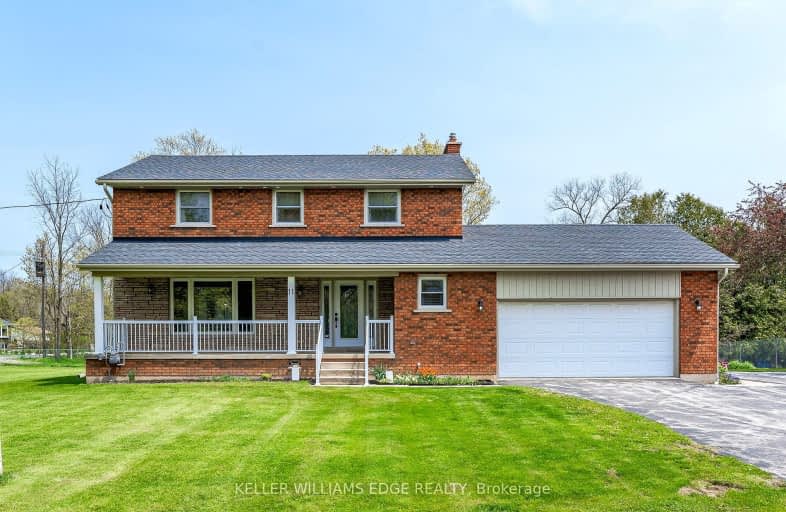Car-Dependent
- Almost all errands require a car.
5
/100
No Nearby Transit
- Almost all errands require a car.
0
/100
Somewhat Bikeable
- Most errands require a car.
26
/100

Queen's Rangers Public School
Elementary: Public
7.89 km
Beverly Central Public School
Elementary: Public
9.51 km
Onondaga-Brant Public School
Elementary: Public
9.21 km
Branlyn Community School
Elementary: Public
9.20 km
Notre Dame School
Elementary: Catholic
9.18 km
Banbury Heights School
Elementary: Public
8.76 km
St. Mary Catholic Learning Centre
Secondary: Catholic
13.31 km
Grand Erie Learning Alternatives
Secondary: Public
12.21 km
Pauline Johnson Collegiate and Vocational School
Secondary: Public
12.56 km
Bishop Tonnos Catholic Secondary School
Secondary: Catholic
12.43 km
North Park Collegiate and Vocational School
Secondary: Public
11.77 km
Ancaster High School
Secondary: Public
11.33 km
-
Johnson PARK
10.03km -
Sulphur Springs
Dundas ON 11.61km -
Dundas Valley Conservation Area
Governors Rd, Ancaster ON 12.1km
-
Localcoin Bitcoin ATM - Lynden Convenience
181 Lynden Rd, Brantford ON N3R 8A7 9.36km -
CIBC
84 Lynden Rd (Wayne Gretzky Pkwy.), Brantford ON N3R 6B8 9.9km -
TD Bank Financial Group
267 Hwy 8, Dundas ON L9H 5E1 10.11km


