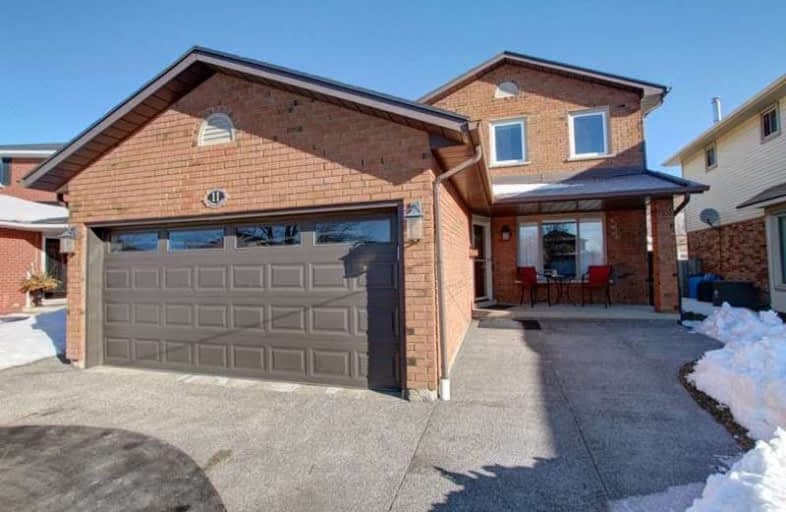Sold on Mar 11, 2021
Note: Property is not currently for sale or for rent.

-
Type: Detached
-
Style: 2-Storey
-
Size: 1500 sqft
-
Lot Size: 28.54 x 105.16 Feet
-
Age: 31-50 years
-
Days on Site: 12 Days
-
Added: Feb 27, 2021 (1 week on market)
-
Updated:
-
Last Checked: 3 months ago
-
MLS®#: X5130626
-
Listed By: Sutton group quantum realty inc., brokerage
Beautifully Renovated Open Concept 4 Bdrm Home, On Private Court. Double Garage. Aggregate Edging, Walkway. Spacious Foyer, Dark Walnut Hardwood Floors, Open Riser Staircase, Stainless Steel Balusters. Crown Moulding, Trim. Updated Kitchen With Ss Appl.,& B-In Microwave. French Doors To Back Patio. Add'l French Doors To Lr. Fr Has Wood Burning Fireplace & Lrg Window. Main Floor Laundry, New W/D. Fully Finished Basement With Walnut Floors.Heated Garage/Mancave
Extras
Whirlpool Fridge W/Water & Ice, Samsung Oven, & Microwave/Convection Oven, Bosch Dw. All Elf Excepted Noted. All Window Coverings, Garage Door Opener, Shed. Exclusions: Wall Mounted Tv's, Light Fixtures In Bdrms 2,3,4.Heat Pump In Garage.
Property Details
Facts for 11 Livorno Circuit, Hamilton
Status
Days on Market: 12
Last Status: Sold
Sold Date: Mar 11, 2021
Closed Date: May 17, 2021
Expiry Date: May 31, 2021
Sold Price: $920,000
Unavailable Date: Mar 11, 2021
Input Date: Feb 27, 2021
Prior LSC: Listing with no contract changes
Property
Status: Sale
Property Type: Detached
Style: 2-Storey
Size (sq ft): 1500
Age: 31-50
Area: Hamilton
Community: Eleanor
Availability Date: 30-60 Days
Assessment Amount: $435,000
Assessment Year: 2021
Inside
Bedrooms: 4
Bathrooms: 3
Kitchens: 1
Rooms: 8
Den/Family Room: No
Air Conditioning: Central Air
Fireplace: Yes
Laundry Level: Main
Central Vacuum: N
Washrooms: 3
Building
Basement: Finished
Basement 2: Full
Heat Type: Forced Air
Heat Source: Gas
Exterior: Brick
Exterior: Vinyl Siding
Water Supply: Municipal
Special Designation: Unknown
Parking
Driveway: Pvt Double
Garage Spaces: 2
Garage Type: Attached
Covered Parking Spaces: 4
Total Parking Spaces: 6
Fees
Tax Year: 2021
Tax Legal Description: Pcl 15-1 Sec 62M472; Lt 15, Pl62M472
Land
Cross Street: Royalvista Dr / Eagl
Municipality District: Hamilton
Fronting On: North
Parcel Number: 169230234
Pool: None
Sewer: Sewers
Lot Depth: 105.16 Feet
Lot Frontage: 28.54 Feet
Lot Irregularities: Rear Is 54.25 Wide. P
Acres: < .50
Zoning: Residential
Rooms
Room details for 11 Livorno Circuit, Hamilton
| Type | Dimensions | Description |
|---|---|---|
| Kitchen Main | 3.35 x 4.47 | Hardwood Floor, French Doors, W/O To Patio |
| Family Main | 4.04 x 4.87 | Hardwood Floor, Fireplace, Picture Window |
| Living Main | 3.45 x 4.32 | Hardwood Floor, French Doors, Crown Moulding |
| Dining Main | 3.12 x 3.61 | Hardwood Floor, Open Stairs, Crown Moulding |
| Laundry Main | 1.42 x 2.43 | |
| Master 2nd | 3.45 x 4.87 | Hardwood Floor, 4 Pc Ensuite |
| 2nd Br 2nd | 3.40 x 3.53 | Hardwood Floor |
| 3rd Br 2nd | 3.15 x 3.48 | Hardwood Floor |
| 4th Br 2nd | 3.35 x 4.04 | Hardwood Floor |
| Exercise Bsmt | 2.97 x 4.67 | Laminate |
| Games Bsmt | 3.71 x 4.72 | Laminate |
| Rec Bsmt | 3.38 x 4.95 | Laminate |
| XXXXXXXX | XXX XX, XXXX |
XXXX XXX XXXX |
$XXX,XXX |
| XXX XX, XXXX |
XXXXXX XXX XXXX |
$XXX,XXX |
| XXXXXXXX XXXX | XXX XX, XXXX | $920,000 XXX XXXX |
| XXXXXXXX XXXXXX | XXX XX, XXXX | $899,999 XXX XXXX |

École élémentaire publique L'Héritage
Elementary: PublicChar-Lan Intermediate School
Elementary: PublicSt Peter's School
Elementary: CatholicHoly Trinity Catholic Elementary School
Elementary: CatholicÉcole élémentaire catholique de l'Ange-Gardien
Elementary: CatholicWilliamstown Public School
Elementary: PublicÉcole secondaire publique L'Héritage
Secondary: PublicCharlottenburgh and Lancaster District High School
Secondary: PublicSt Lawrence Secondary School
Secondary: PublicÉcole secondaire catholique La Citadelle
Secondary: CatholicHoly Trinity Catholic Secondary School
Secondary: CatholicCornwall Collegiate and Vocational School
Secondary: Public

