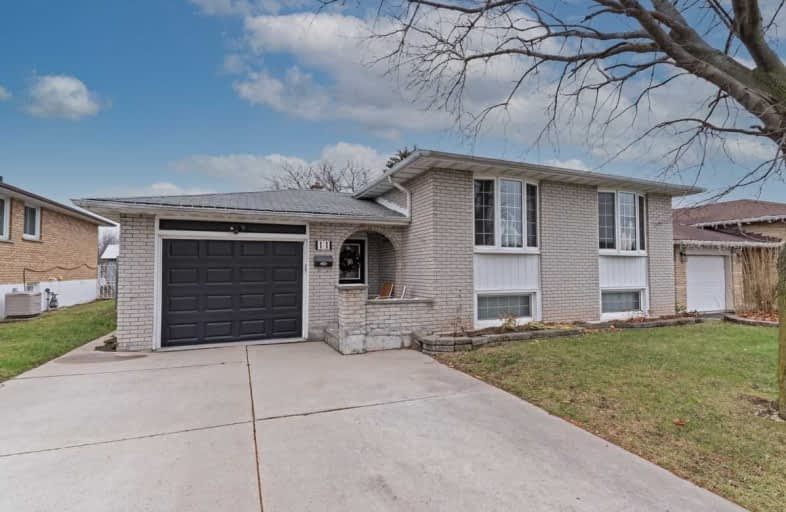Sold on Jan 07, 2021
Note: Property is not currently for sale or for rent.

-
Type: Att/Row/Twnhouse
-
Style: Bungalow-Raised
-
Size: 1100 sqft
-
Lot Size: 55 x 110 Feet
-
Age: 31-50 years
-
Taxes: $3,997 per year
-
Days on Site: 9 Days
-
Added: Dec 29, 2020 (1 week on market)
-
Updated:
-
Last Checked: 2 months ago
-
MLS®#: X5072064
-
Listed By: Re/max escarpment golfi realty inc., brokerage
This Amazing Turnkey 3+2 Bedroom, 2 Bath Home Boasts Many Upgrades And Has Been Very Well Cared For. Almost 2,400 Sqft Of Total Living Space With Finished Basement! The Main Level Floor Plan Features A Spacious Bright Living Room And Dining Room With Gleaming Hardwood Floors And Large Bay Windows. The Updated Kitchen Features Upgraded Flooring, Loads Of Cupboard Space, Granite Countertops, Backsplash And Comes Complete With All Stainless Steel Appliances.
Extras
Hot Water Rental
Property Details
Facts for 11 Lynwood Drive, Hamilton
Status
Days on Market: 9
Last Status: Sold
Sold Date: Jan 07, 2021
Closed Date: Apr 14, 2021
Expiry Date: Mar 28, 2021
Sold Price: $753,000
Unavailable Date: Jan 07, 2021
Input Date: Dec 29, 2020
Prior LSC: Listing with no contract changes
Property
Status: Sale
Property Type: Att/Row/Twnhouse
Style: Bungalow-Raised
Size (sq ft): 1100
Age: 31-50
Area: Hamilton
Community: Stoney Creek
Availability Date: Flexible
Inside
Bedrooms: 3
Bedrooms Plus: 2
Bathrooms: 2
Kitchens: 1
Rooms: 9
Den/Family Room: Yes
Air Conditioning: Central Air
Fireplace: Yes
Laundry Level: Lower
Central Vacuum: Y
Washrooms: 2
Building
Basement: Finished
Basement 2: Full
Heat Type: Forced Air
Heat Source: Gas
Exterior: Alum Siding
Exterior: Brick
UFFI: No
Water Supply: Municipal
Special Designation: Unknown
Other Structures: Garden Shed
Parking
Driveway: Pvt Double
Garage Spaces: 1
Garage Type: Attached
Covered Parking Spaces: 4
Total Parking Spaces: 5
Fees
Tax Year: 2020
Tax Legal Description: Plan M99 Lot 97
Taxes: $3,997
Highlights
Feature: Level
Feature: Park
Feature: Public Transit
Feature: School
Land
Cross Street: Barton Street
Municipality District: Hamilton
Fronting On: West
Parcel Number: 17332003
Pool: Inground
Sewer: Sewers
Lot Depth: 110 Feet
Lot Frontage: 55 Feet
Acres: < .50
Rooms
Room details for 11 Lynwood Drive, Hamilton
| Type | Dimensions | Description |
|---|---|---|
| Foyer Main | 1.83 x 3.96 | |
| Living Main | 3.66 x 5.18 | |
| Dining Main | 2.87 x 3.35 | |
| Kitchen Main | 3.51 x 4.42 | Eat-In Kitchen |
| Master Main | 3.05 x 3.96 | |
| Br Main | 3.05 x 3.66 | |
| Br Main | 2.74 x 3.05 | |
| Bathroom Main | - | 4 Pc Bath |
| Rec Bsmt | 3.96 x 7.62 | |
| Br Bsmt | 9.96 x 3.96 | |
| Br Bsmt | 2.74 x 4.11 | |
| Bathroom Bsmt | - | 4 Pc Bath |
| XXXXXXXX | XXX XX, XXXX |
XXXX XXX XXXX |
$XXX,XXX |
| XXX XX, XXXX |
XXXXXX XXX XXXX |
$XXX,XXX |
| XXXXXXXX XXXX | XXX XX, XXXX | $753,000 XXX XXXX |
| XXXXXXXX XXXXXX | XXX XX, XXXX | $679,000 XXX XXXX |

Eastdale Public School
Elementary: PublicSt. Clare of Assisi Catholic Elementary School
Elementary: CatholicOur Lady of Peace Catholic Elementary School
Elementary: CatholicMountain View Public School
Elementary: PublicSt. Francis Xavier Catholic Elementary School
Elementary: CatholicMemorial Public School
Elementary: PublicDelta Secondary School
Secondary: PublicGlendale Secondary School
Secondary: PublicSir Winston Churchill Secondary School
Secondary: PublicOrchard Park Secondary School
Secondary: PublicSaltfleet High School
Secondary: PublicCardinal Newman Catholic Secondary School
Secondary: Catholic- 2 bath
- 3 bed
102-590 North Service Road, Hamilton, Ontario • L8E 0K5 • Lakeshore



