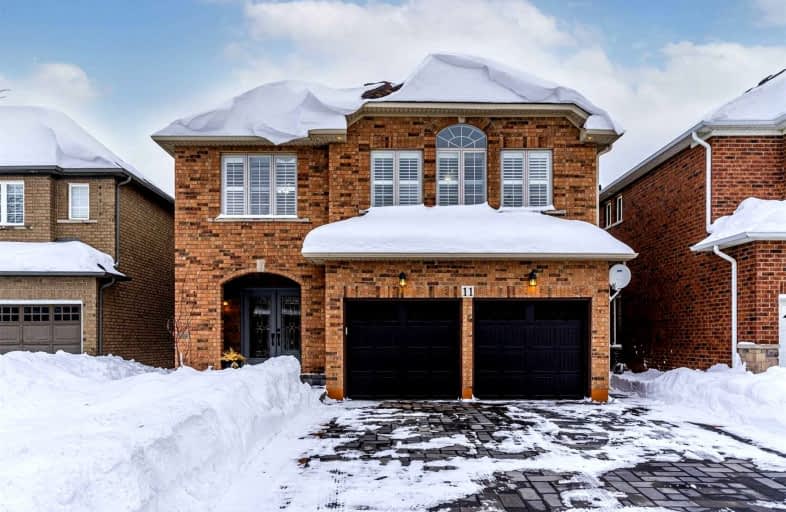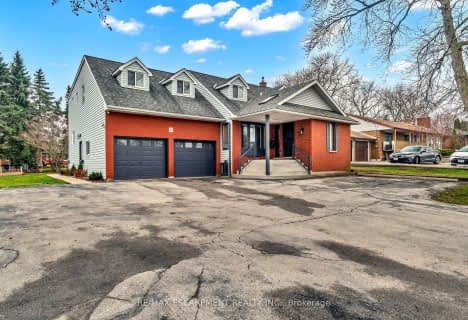Sold on Jan 22, 2022
Note: Property is not currently for sale or for rent.

-
Type: Detached
-
Style: 2-Storey
-
Size: 3000 sqft
-
Lot Size: 39.99 x 109.81 Feet
-
Age: 16-30 years
-
Taxes: $6,644 per year
-
Days on Site: 2 Days
-
Added: Jan 20, 2022 (2 days on market)
-
Updated:
-
Last Checked: 3 months ago
-
MLS®#: X5477256
-
Listed By: Cityscape real estate ltd., brokerage
Custom Built 2 Story Home, Fully Upgraded.Heat Recovery Ventilator To Keep Fresh Air In Home. Kinetico Water Softener For Whole Home. Custom Built Shed, Stoned Back Yard.2W/D,Ss Appliances,In-Law Set Up With Separate Entrance Loads Of High-End Upgrades(Over $250K Spent.Fully Finished Basement..Close To Shopping, Transportation & Amenities.Tankless Water Heater Second Water Heater For Basement .Custom Built Shed 2018,New Roof 2020
Extras
Items:2 Fridges,2Stoves, 2 D/W's, Freezer,Garage Door Openers & Remotes, California Shutters, Central Vacuum&, Elf's, Offers On 29/01/2022.Seller Will Consider Preemptive Offers. Please Verify Measurement.
Property Details
Facts for 11 Moonstone Court, Hamilton
Status
Days on Market: 2
Last Status: Sold
Sold Date: Jan 22, 2022
Closed Date: Mar 23, 2022
Expiry Date: Apr 10, 2022
Sold Price: $1,700,100
Unavailable Date: Jan 22, 2022
Input Date: Jan 20, 2022
Prior LSC: Listing with no contract changes
Property
Status: Sale
Property Type: Detached
Style: 2-Storey
Size (sq ft): 3000
Age: 16-30
Area: Hamilton
Community: Falkirk
Availability Date: Tbd
Inside
Bedrooms: 6
Bathrooms: 6
Kitchens: 1
Kitchens Plus: 1
Rooms: 10
Den/Family Room: Yes
Air Conditioning: Central Air
Fireplace: Yes
Laundry Level: Main
Central Vacuum: Y
Washrooms: 6
Building
Basement: Finished
Basement 2: Sep Entrance
Heat Type: Forced Air
Heat Source: Gas
Exterior: Brick
UFFI: No
Water Supply: Municipal
Special Designation: Unknown
Other Structures: Garden Shed
Parking
Driveway: Private
Garage Spaces: 2
Garage Type: Attached
Covered Parking Spaces: 4
Total Parking Spaces: 6
Fees
Tax Year: 2021
Tax Legal Description: Lot28,Plan 62M1008,City Of Hamilton.S/T An
Taxes: $6,644
Land
Cross Street: Upper Paradise/Meado
Municipality District: Hamilton
Fronting On: South
Parcel Number: 156525700
Pool: None
Sewer: Sewers
Lot Depth: 109.81 Feet
Lot Frontage: 39.99 Feet
Lot Irregularities: Irreg
Acres: .50-1.99
Zoning: Residential
Additional Media
- Virtual Tour: https://my.matterport.com/show/?m=nCGnTLHfSXT
Rooms
Room details for 11 Moonstone Court, Hamilton
| Type | Dimensions | Description |
|---|---|---|
| Living Main | 3.96 x 3.66 | Hardwood Floor, California Shutters |
| Dining Main | 3.66 x 3.81 | W/O To Patio, California Shutters |
| Family Main | 5.99 x 3.66 | Hardwood Floor, California Shutters, Fireplace |
| Kitchen Main | 7.32 x 3.35 | Eat-In Kitchen, California Shutters |
| Bathroom Main | 1.83 x 1.04 | 2 Pc Bath |
| Prim Bdrm 2nd | 4.27 x 5.33 | 5 Pc Bath, Hardwood Floor, California Shutters |
| 2nd Br 2nd | 3.51 x 3.76 | 3 Pc Ensuite, Hardwood Floor, California Shutters |
| 3rd Br 2nd | 4.27 x 3.45 | Hardwood Floor, California Shutters |
| 4th Br 2nd | 3.66 x 5.54 | Hardwood Floor, California Shutters |
| Family Bsmt | 3.66 x 3.66 | 3 Pc Bath, Laminate, Fireplace |
| 5th Br Bsmt | 4.27 x 3.45 | Laminate, Laminate |
| Br Bsmt | 3.66 x 5.54 | 3 Pc Ensuite, Laminate |

| XXXXXXXX | XXX XX, XXXX |
XXXX XXX XXXX |
$X,XXX,XXX |
| XXX XX, XXXX |
XXXXXX XXX XXXX |
$X,XXX,XXX | |
| XXXXXXXX | XXX XX, XXXX |
XXXXXXX XXX XXXX |
|
| XXX XX, XXXX |
XXXXXX XXX XXXX |
$X,XXX,XXX | |
| XXXXXXXX | XXX XX, XXXX |
XXXXXXX XXX XXXX |
|
| XXX XX, XXXX |
XXXXXX XXX XXXX |
$X,XXX,XXX |
| XXXXXXXX XXXX | XXX XX, XXXX | $1,700,100 XXX XXXX |
| XXXXXXXX XXXXXX | XXX XX, XXXX | $1,499,900 XXX XXXX |
| XXXXXXXX XXXXXXX | XXX XX, XXXX | XXX XXXX |
| XXXXXXXX XXXXXX | XXX XX, XXXX | $1,150,000 XXX XXXX |
| XXXXXXXX XXXXXXX | XXX XX, XXXX | XXX XXXX |
| XXXXXXXX XXXXXX | XXX XX, XXXX | $1,499,900 XXX XXXX |

Tiffany Hills Elementary Public School
Elementary: PublicRegina Mundi Catholic Elementary School
Elementary: CatholicSt. Vincent de Paul Catholic Elementary School
Elementary: CatholicGordon Price School
Elementary: PublicR A Riddell Public School
Elementary: PublicSt. Thérèse of Lisieux Catholic Elementary School
Elementary: CatholicSt. Charles Catholic Adult Secondary School
Secondary: CatholicSt. Mary Catholic Secondary School
Secondary: CatholicSir Allan MacNab Secondary School
Secondary: PublicWestdale Secondary School
Secondary: PublicWestmount Secondary School
Secondary: PublicSt. Thomas More Catholic Secondary School
Secondary: Catholic- 5 bath
- 6 bed


