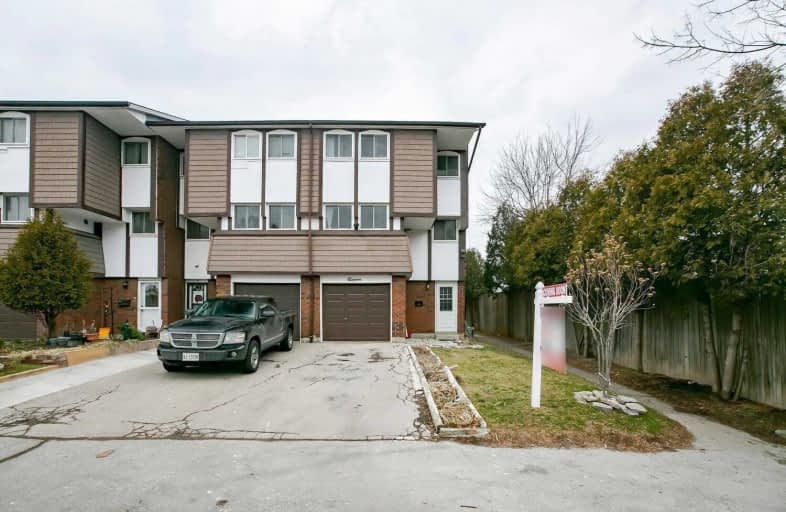Sold on Feb 08, 2021
Note: Property is not currently for sale or for rent.

-
Type: Condo Townhouse
-
Style: 3-Storey
-
Size: 1400 sqft
-
Pets: Restrict
-
Age: 31-50 years
-
Taxes: $2,163 per year
-
Maintenance Fees: 395.1 /mo
-
Days on Site: 9 Days
-
Added: Jan 30, 2021 (1 week on market)
-
Updated:
-
Last Checked: 3 months ago
-
MLS®#: X5098925
-
Listed By: Homelife/miracle realty ltd, brokerage
Location Location Location With Specious 4 Bedrooms And End Unit Condo Townhouse, Walking Distance To Bus Stops, School,Shopping Mall,Temple, 4Min Drive To Highway And Beach Area, Rental Potential Upto 3100$, Backing On Park Also No House In Front. Aprox. 40 Mins To Gta And Niagara Region.Child Safe And People Love To Stay In This Area.This Beautiful Home Contains Separate Living, Dining And Family Area.Private Backyard,Separate Entrance Through Backyard.
Extras
Fridge,Stove, Washer,Dryer,All Electric Fixtures,Window Coverings, Fireplace,Roof & Windows Done Recently, Many Upgrades Already Done.
Property Details
Facts for 11 Priscilla Lane, Hamilton
Status
Days on Market: 9
Last Status: Sold
Sold Date: Feb 08, 2021
Closed Date: Apr 15, 2021
Expiry Date: Apr 29, 2021
Sold Price: $502,000
Unavailable Date: Feb 08, 2021
Input Date: Jan 30, 2021
Prior LSC: Listing with no contract changes
Property
Status: Sale
Property Type: Condo Townhouse
Style: 3-Storey
Size (sq ft): 1400
Age: 31-50
Area: Hamilton
Community: Riverdale
Availability Date: Flexible
Inside
Bedrooms: 4
Bedrooms Plus: 1
Bathrooms: 3
Kitchens: 1
Rooms: 7
Den/Family Room: Yes
Patio Terrace: None
Unit Exposure: West
Air Conditioning: None
Fireplace: Yes
Ensuite Laundry: Yes
Washrooms: 3
Building
Stories: 1
Basement: Other
Heat Type: Baseboard
Heat Source: Electric
Exterior: Board/Batten
Exterior: Brick
Special Designation: Unknown
Parking
Parking Included: Yes
Garage Type: Attached
Parking Designation: Owned
Parking Features: Private
Covered Parking Spaces: 1
Total Parking Spaces: 2
Garage: 1
Locker
Locker: None
Fees
Tax Year: 2020
Taxes Included: No
Building Insurance Included: Yes
Cable Included: Yes
Central A/C Included: No
Common Elements Included: Yes
Heating Included: No
Hydro Included: No
Water Included: Yes
Taxes: $2,163
Land
Cross Street: Centennial Pkwy/Viol
Municipality District: Hamilton
Condo
Condo Registry Office: WCC
Condo Corp#: 25
Property Management: Precision Management Service
Additional Media
- Virtual Tour: https://tours.pixprovirtualtours.ca/public/vtour/display/1765176?idx=1#!/
Rooms
Room details for 11 Priscilla Lane, Hamilton
| Type | Dimensions | Description |
|---|---|---|
| Foyer Main | 2.41 x 3.33 | Closet, Open Concept |
| Rec Main | - | W/O To Yard |
| Laundry Main | - | |
| Living 2nd | 3.48 x 5.26 | Large Window, Fireplace |
| Family 2nd | 3.25 x 4.37 | Hardwood Floor |
| Dining 2nd | - | Hardwood Floor, Window |
| Kitchen 2nd | - | Window |
| Master 3rd | 3.05 x 4.39 | W/I Closet, Large Window |
| 2nd Br 3rd | 2.44 x 3.45 | Closet |
| 3rd Br 3rd | 2.72 x 3.73 | Closet |
| 4th Br 3rd | 2.72 x 3.73 | Closet |
| XXXXXXXX | XXX XX, XXXX |
XXXX XXX XXXX |
$XXX,XXX |
| XXX XX, XXXX |
XXXXXX XXX XXXX |
$XXX,XXX | |
| XXXXXXXX | XXX XX, XXXX |
XXXXXXX XXX XXXX |
|
| XXX XX, XXXX |
XXXXXX XXX XXXX |
$XXX,XXX |
| XXXXXXXX XXXX | XXX XX, XXXX | $502,000 XXX XXXX |
| XXXXXXXX XXXXXX | XXX XX, XXXX | $499,900 XXX XXXX |
| XXXXXXXX XXXXXXX | XXX XX, XXXX | XXX XXXX |
| XXXXXXXX XXXXXX | XXX XX, XXXX | $449,000 XXX XXXX |

Sir Isaac Brock Junior Public School
Elementary: PublicCollegiate Avenue School
Elementary: PublicGreen Acres School
Elementary: PublicSt. Agnes Catholic Elementary School
Elementary: CatholicSt. David Catholic Elementary School
Elementary: CatholicLake Avenue Public School
Elementary: PublicDelta Secondary School
Secondary: PublicGlendale Secondary School
Secondary: PublicSir Winston Churchill Secondary School
Secondary: PublicOrchard Park Secondary School
Secondary: PublicSaltfleet High School
Secondary: PublicCardinal Newman Catholic Secondary School
Secondary: Catholic

