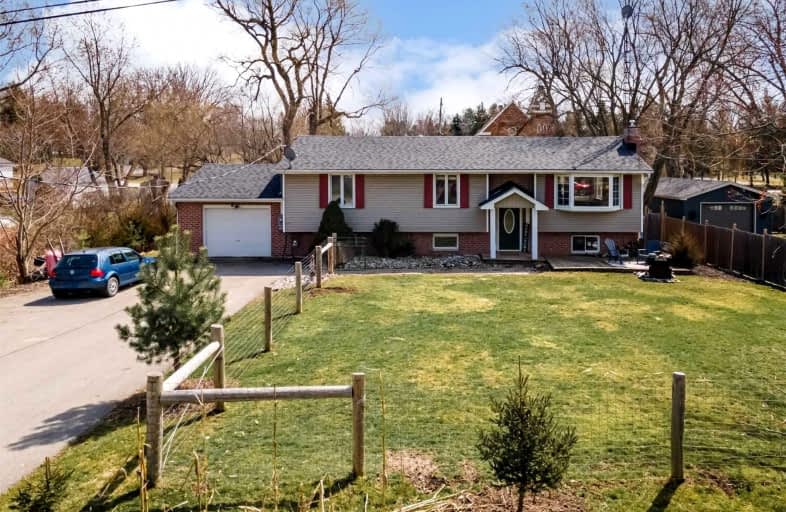
Video Tour

Queen's Rangers Public School
Elementary: Public
1.24 km
Beverly Central Public School
Elementary: Public
6.17 km
Ancaster Senior Public School
Elementary: Public
6.93 km
C H Bray School
Elementary: Public
6.51 km
St. Ann (Ancaster) Catholic Elementary School
Elementary: Catholic
6.72 km
Fessenden School
Elementary: Public
6.94 km
Dundas Valley Secondary School
Secondary: Public
7.23 km
St. Mary Catholic Secondary School
Secondary: Catholic
11.08 km
Sir Allan MacNab Secondary School
Secondary: Public
11.49 km
Bishop Tonnos Catholic Secondary School
Secondary: Catholic
7.24 km
Ancaster High School
Secondary: Public
5.65 km
St. Thomas More Catholic Secondary School
Secondary: Catholic
12.12 km


