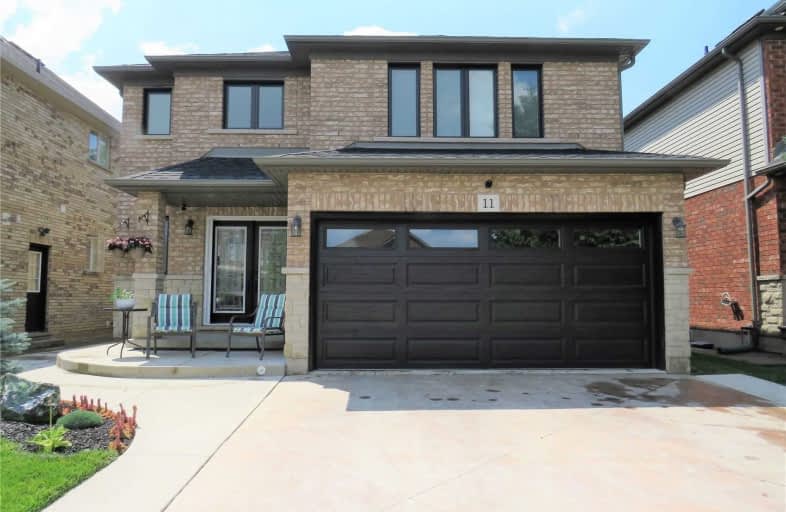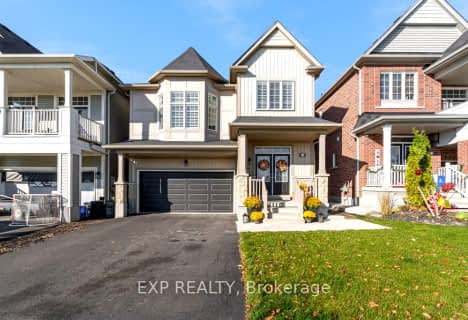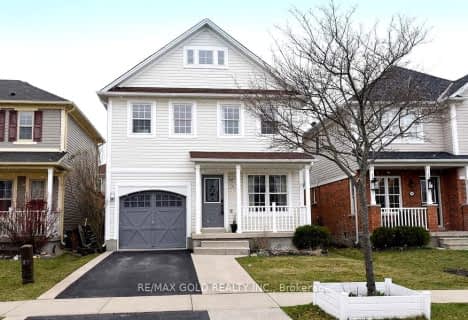
École élémentaire Michaëlle Jean Elementary School
Elementary: Public
1.53 km
Our Lady of the Assumption Catholic Elementary School
Elementary: Catholic
6.30 km
St. Mark Catholic Elementary School
Elementary: Catholic
6.42 km
Gatestone Elementary Public School
Elementary: Public
6.74 km
St. Matthew Catholic Elementary School
Elementary: Catholic
1.19 km
Bellmoore Public School
Elementary: Public
1.02 km
ÉSAC Mère-Teresa
Secondary: Catholic
10.49 km
Nora Henderson Secondary School
Secondary: Public
10.96 km
Glendale Secondary School
Secondary: Public
11.65 km
Saltfleet High School
Secondary: Public
7.11 km
St. Jean de Brebeuf Catholic Secondary School
Secondary: Catholic
10.29 km
Bishop Ryan Catholic Secondary School
Secondary: Catholic
6.81 km













