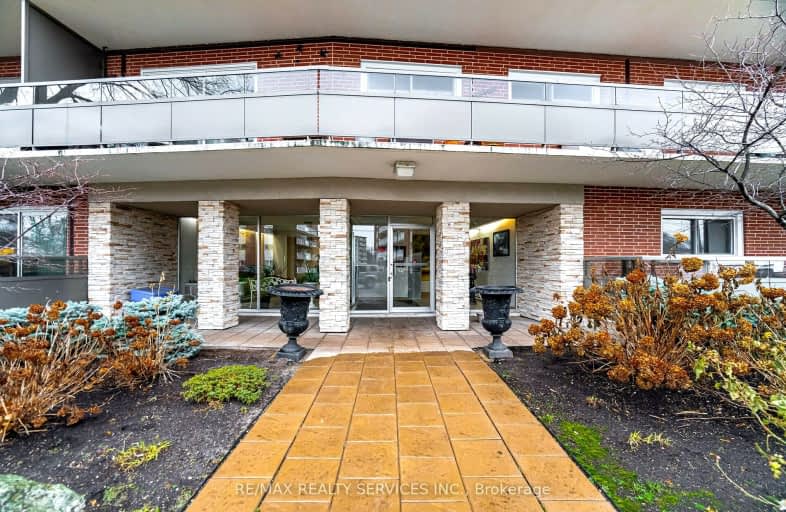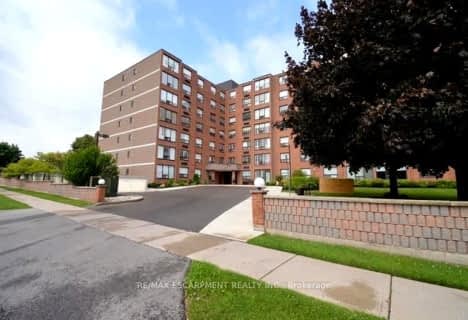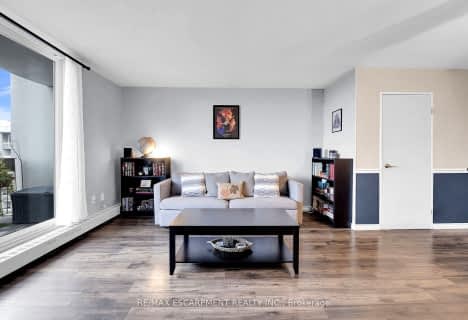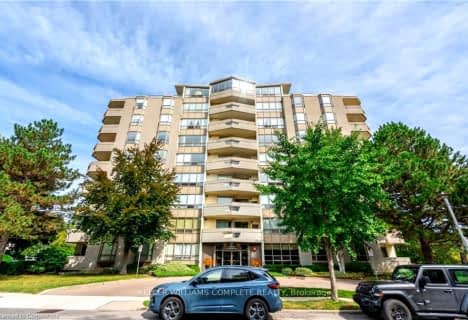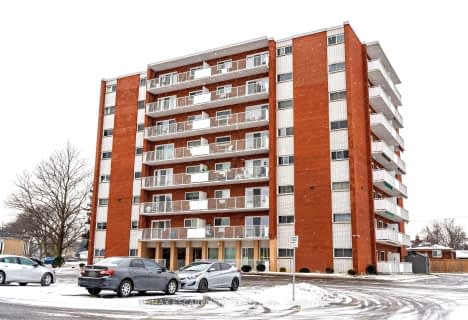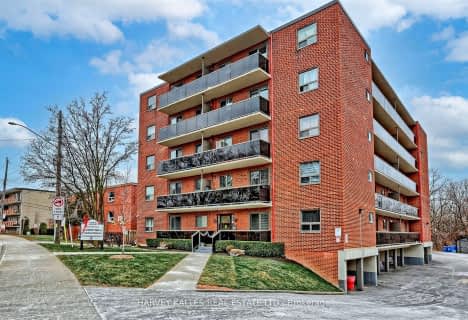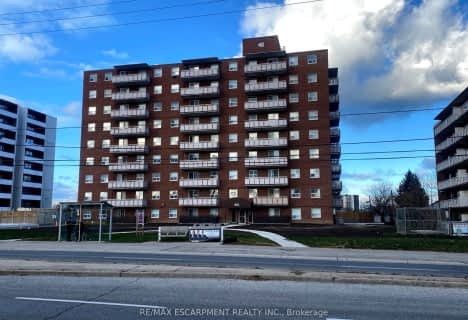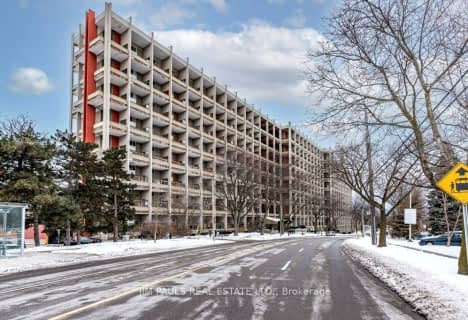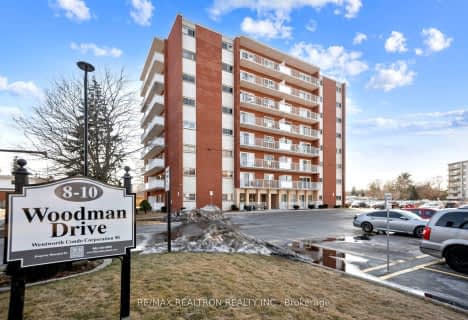Very Walkable
- Most errands can be accomplished on foot.
Good Transit
- Some errands can be accomplished by public transportation.
Bikeable
- Some errands can be accomplished on bike.

Sir Isaac Brock Junior Public School
Elementary: PublicGlen Echo Junior Public School
Elementary: PublicGlen Brae Middle School
Elementary: PublicSt. David Catholic Elementary School
Elementary: CatholicSt. Eugene Catholic Elementary School
Elementary: CatholicHillcrest Elementary Public School
Elementary: PublicDelta Secondary School
Secondary: PublicGlendale Secondary School
Secondary: PublicSir Winston Churchill Secondary School
Secondary: PublicSherwood Secondary School
Secondary: PublicSaltfleet High School
Secondary: PublicCardinal Newman Catholic Secondary School
Secondary: Catholic-
Veever's Park
Hamilton ON 2.37km -
Andrew Warburton Memorial Park
Cope St, Hamilton ON 2.48km -
FH Sherman Recreation Park
Stoney Creek ON 4.63km
-
Scotiabank
816 Queenston Rd, Stoney Creek ON L8G 1A9 1.28km -
RBC Royal Bank
Lawrence Rd, Hamilton ON 1.31km -
TD Bank Financial Group
Parkway Plaza 2500, Hamilton ON L8E 3S1 1.65km
For Sale
More about this building
View 11 Woodman Drive South, Hamilton- 1 bath
- 1 bed
- 500 sqft
204-2782 Barton Street East, Hamilton, Ontario • L8E 2J8 • Riverdale
- 2 bath
- 2 bed
- 1000 sqft
102-19 Lake Avenue South, Hamilton, Ontario • L8G 2V1 • Stoney Creek
