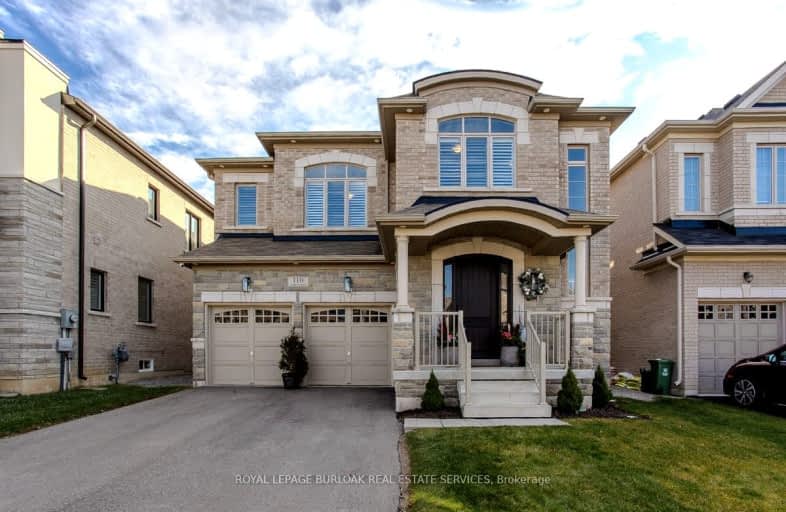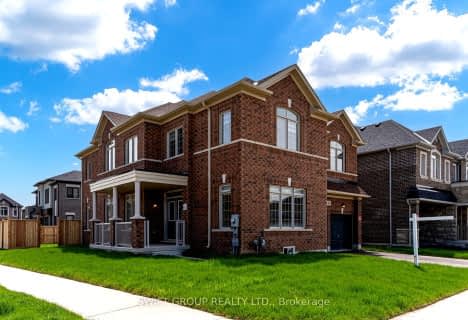
Aldershot Elementary School
Elementary: PublicSt. Thomas Catholic Elementary School
Elementary: CatholicMary Hopkins Public School
Elementary: PublicAllan A Greenleaf Elementary
Elementary: PublicGuardian Angels Catholic Elementary School
Elementary: CatholicGuy B Brown Elementary Public School
Elementary: PublicÉcole secondaire Georges-P-Vanier
Secondary: PublicThomas Merton Catholic Secondary School
Secondary: CatholicAldershot High School
Secondary: PublicM M Robinson High School
Secondary: PublicNotre Dame Roman Catholic Secondary School
Secondary: CatholicWaterdown District High School
Secondary: Public-
Wag Park
King Rd (North Service Road), Burlington ON 2.11km -
Kerncliff Park
2198 Kerns Rd, Burlington ON L7P 1P8 2.32km -
Kerns Park
1801 Kerns Rd, Burlington ON 3.47km
-
RBC Royal Bank
304 Dundas St E (Mill St), Waterdown ON L0R 2H0 0.96km -
President's Choice Financial ATM
115 Hamilton St N, Waterdown ON L8B 1A8 1.69km -
Scotiabank
76 Dundas St E, Hamilton ON L9H 0C2 3.16km
- 5 bath
- 5 bed
- 3000 sqft
220 Great Falls Boulevard, Hamilton, Ontario • L0R 2H7 • Waterdown







