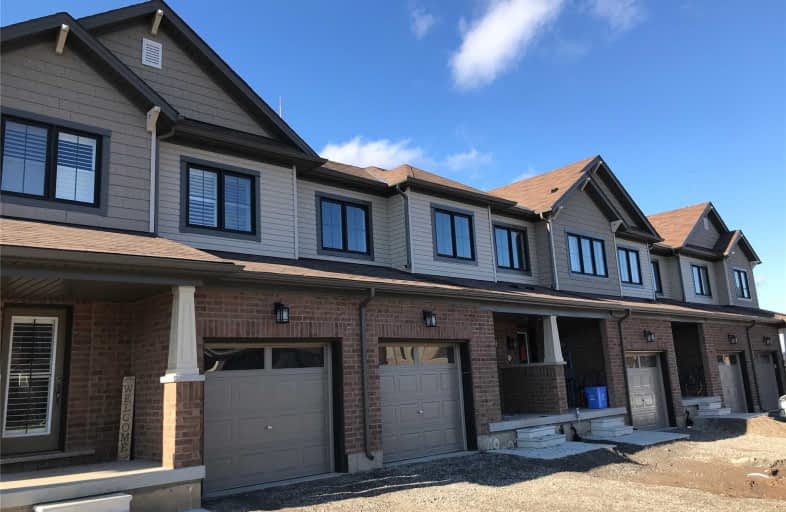
R L Hyslop Elementary School
Elementary: Public
1.76 km
St. James the Apostle Catholic Elementary School
Elementary: Catholic
1.57 km
Sir Isaac Brock Junior Public School
Elementary: Public
2.57 km
Green Acres School
Elementary: Public
2.21 km
St. David Catholic Elementary School
Elementary: Catholic
2.58 km
Sir Wilfrid Laurier Public School
Elementary: Public
2.28 km
Delta Secondary School
Secondary: Public
5.59 km
Glendale Secondary School
Secondary: Public
2.72 km
Sir Winston Churchill Secondary School
Secondary: Public
4.45 km
Saltfleet High School
Secondary: Public
2.16 km
Cardinal Newman Catholic Secondary School
Secondary: Catholic
2.99 km
Bishop Ryan Catholic Secondary School
Secondary: Catholic
4.35 km


