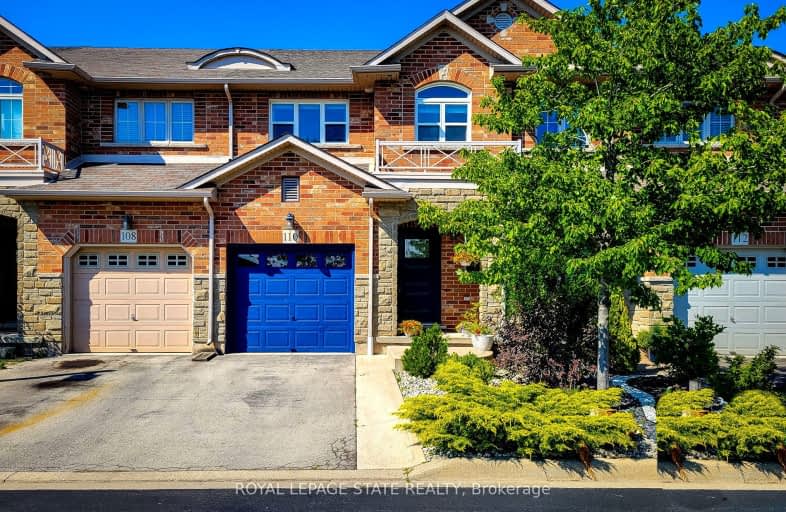
Car-Dependent
- Most errands require a car.
No Nearby Transit
- Almost all errands require a car.
Somewhat Bikeable
- Most errands require a car.

St. Clare of Assisi Catholic Elementary School
Elementary: CatholicOur Lady of Peace Catholic Elementary School
Elementary: CatholicImmaculate Heart of Mary Catholic Elementary School
Elementary: CatholicSmith Public School
Elementary: PublicSt. Gabriel Catholic Elementary School
Elementary: CatholicWinona Elementary Elementary School
Elementary: PublicGrimsby Secondary School
Secondary: PublicGlendale Secondary School
Secondary: PublicOrchard Park Secondary School
Secondary: PublicBlessed Trinity Catholic Secondary School
Secondary: CatholicSaltfleet High School
Secondary: PublicCardinal Newman Catholic Secondary School
Secondary: Catholic-
Winona Park
1328 Barton St E, Stoney Creek ON L8H 2W3 0.98km -
Grimsby Pumphouse
Grimsby ON 7.25km -
Nelles Beach Park
Grimsby ON 8.31km
-
CIBC
393 Barton St, Stoney Creek ON L8E 2L2 6.48km -
BMO Bank of Montreal
63 Main St W (Christie), Grimsby ON L3M 4H1 6.84km -
TD Canada Trust Branch and ATM
267 Hwy 8, Stoney Creek ON L8G 1E4 7.57km
- 4 bath
- 3 bed
- 1500 sqft
21 Pebble Valley Avenue, Hamilton, Ontario • L8E 6E9 • Stoney Creek
- 3 bath
- 3 bed
- 1100 sqft
24-170 Palacebeach Trail, Hamilton, Ontario • L8E 0H2 • Stoney Creek
- 4 bath
- 3 bed
- 1100 sqft
12 Marina Point Crescent, Hamilton, Ontario • L8E 0E4 • Stoney Creek
- 3 bath
- 3 bed
- 1500 sqft
74 Edenrock Drive, Hamilton, Ontario • L8E 0G7 • Stoney Creek Industrial
- 4 bath
- 3 bed
- 1100 sqft
53-541 Winston Road, Grimsby, Ontario • L3M 0C5 • 540 - Grimsby Beach









