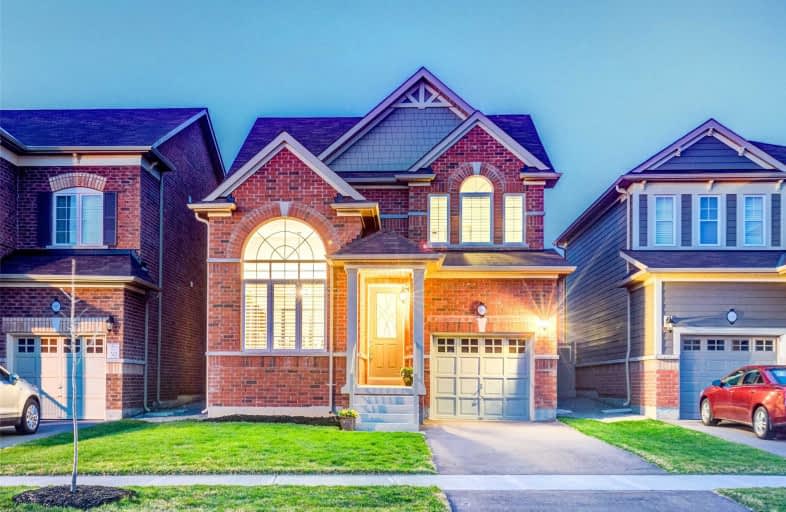
Flamborough Centre School
Elementary: Public
3.01 km
St. Thomas Catholic Elementary School
Elementary: Catholic
1.73 km
Mary Hopkins Public School
Elementary: Public
1.37 km
Allan A Greenleaf Elementary
Elementary: Public
0.38 km
Guardian Angels Catholic Elementary School
Elementary: Catholic
0.98 km
Guy B Brown Elementary Public School
Elementary: Public
0.85 km
École secondaire Georges-P-Vanier
Secondary: Public
7.84 km
Aldershot High School
Secondary: Public
6.09 km
Sir John A Macdonald Secondary School
Secondary: Public
8.88 km
St. Mary Catholic Secondary School
Secondary: Catholic
9.11 km
Waterdown District High School
Secondary: Public
0.29 km
Westdale Secondary School
Secondary: Public
8.45 km






