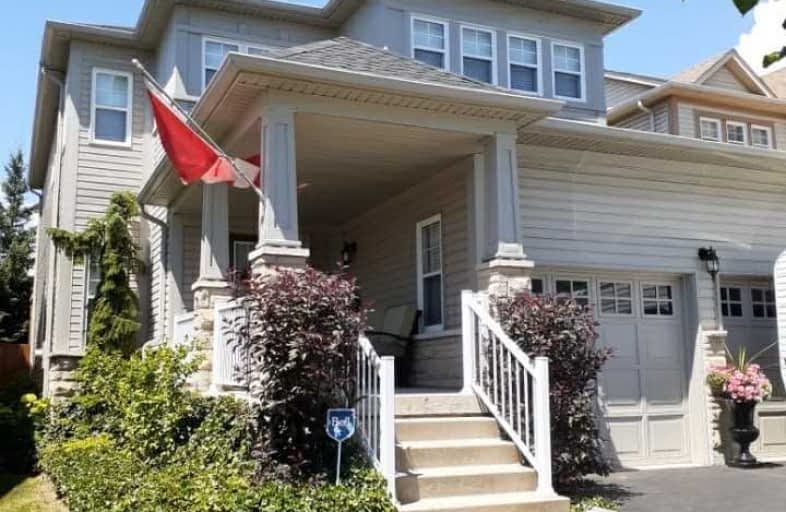Sold on Apr 05, 2021
Note: Property is not currently for sale or for rent.

-
Type: Detached
-
Style: 2-Storey
-
Size: 2000 sqft
-
Lot Size: 40.03 x 124.67 Feet
-
Age: 16-30 years
-
Taxes: $6,027 per year
-
Days on Site: 11 Days
-
Added: Mar 25, 2021 (1 week on market)
-
Updated:
-
Last Checked: 3 months ago
-
MLS®#: X5167575
-
Listed By: Royal lepage burloak real estate services, brokerage
Dundas Peak At Your Doorstep! Quiet Family Friendly Street In The "Cascades Of Dundas'. Just A Short Walk To The Bruce Trail, Dundas Driving Park, Schools, Trails, & Charming Downtown Dundas. Meticulously Maintained & Being Offered For The First Time. Pride Of Ownership Is Evident.
Extras
Inclusions: Fridge, Stove, Microwave, Dishwasher, Window Coverings, Light Fixtures (With Some Negotiable), Central Vacuum & Floor Attachments (Not Power Head)
Property Details
Facts for 111 Sundial Crescent, Hamilton
Status
Days on Market: 11
Last Status: Sold
Sold Date: Apr 05, 2021
Closed Date: Jul 09, 2021
Expiry Date: Jun 30, 2021
Sold Price: $1,200,000
Unavailable Date: Apr 05, 2021
Input Date: Mar 25, 2021
Prior LSC: Listing with no contract changes
Property
Status: Sale
Property Type: Detached
Style: 2-Storey
Size (sq ft): 2000
Age: 16-30
Area: Hamilton
Community: Dundas
Availability Date: Flexible
Assessment Amount: $554,000
Assessment Year: 2016
Inside
Bedrooms: 3
Bathrooms: 3
Kitchens: 1
Rooms: 9
Den/Family Room: Yes
Air Conditioning: Central Air
Fireplace: Yes
Laundry Level: Main
Central Vacuum: Y
Washrooms: 3
Utilities
Electricity: Yes
Gas: Yes
Cable: Yes
Telephone: Yes
Building
Basement: Part Fin
Basement 2: Part Fin
Heat Type: Forced Air
Heat Source: Gas
Exterior: Stone
Exterior: Vinyl Siding
Elevator: N
UFFI: No
Energy Certificate: N
Water Supply: Municipal
Special Designation: Unknown
Parking
Driveway: Pvt Double
Garage Spaces: 2
Garage Type: Attached
Covered Parking Spaces: 3
Total Parking Spaces: 5
Fees
Tax Year: 2020
Tax Legal Description: Lot 6, Plan 62M971, Hamilton S/T Easement In We 12
Taxes: $6,027
Highlights
Feature: Arts Centre
Feature: Cul De Sac
Feature: Fenced Yard
Feature: Grnbelt/Conserv
Feature: Library
Feature: Park
Land
Cross Street: Sydenham/Livingstone
Municipality District: Hamilton
Fronting On: West
Parcel Number: 174860291
Pool: None
Sewer: Sewers
Lot Depth: 124.67 Feet
Lot Frontage: 40.03 Feet
Acres: < .50
Waterfront: None
Additional Media
- Virtual Tour: https://unbranded.youriguide.com/111_sundial_crescent_dundas_on/
Rooms
Room details for 111 Sundial Crescent, Hamilton
| Type | Dimensions | Description |
|---|---|---|
| Kitchen Main | 3.35 x 3.35 | |
| Breakfast Main | 3.35 x 3.35 | |
| Family Main | 3.66 x 5.18 | |
| Living Main | 3.35 x 3.35 | |
| Laundry Main | - | |
| Dining 2nd | 3.35 x 3.35 | |
| Br 2nd | 3.05 x 3.96 | |
| Master 2nd | 3.58 x 5.18 | |
| Br 2nd | 3.96 x 4.72 | |
| Exercise Bsmt | - | |
| Rec Bsmt | 6.71 x 7.01 | |
| Other Bsmt | - |
| XXXXXXXX | XXX XX, XXXX |
XXXX XXX XXXX |
$X,XXX,XXX |
| XXX XX, XXXX |
XXXXXX XXX XXXX |
$X,XXX,XXX |
| XXXXXXXX XXXX | XXX XX, XXXX | $1,200,000 XXX XXXX |
| XXXXXXXX XXXXXX | XXX XX, XXXX | $1,199,000 XXX XXXX |

École élémentaire publique L'Héritage
Elementary: PublicChar-Lan Intermediate School
Elementary: PublicSt Peter's School
Elementary: CatholicHoly Trinity Catholic Elementary School
Elementary: CatholicÉcole élémentaire catholique de l'Ange-Gardien
Elementary: CatholicWilliamstown Public School
Elementary: PublicÉcole secondaire publique L'Héritage
Secondary: PublicCharlottenburgh and Lancaster District High School
Secondary: PublicSt Lawrence Secondary School
Secondary: PublicÉcole secondaire catholique La Citadelle
Secondary: CatholicHoly Trinity Catholic Secondary School
Secondary: CatholicCornwall Collegiate and Vocational School
Secondary: Public

