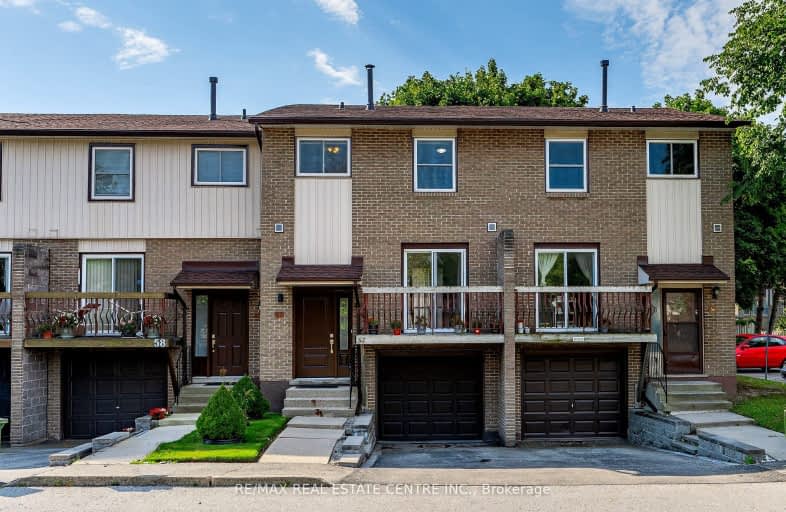Car-Dependent
- Most errands require a car.
Some Transit
- Most errands require a car.
Somewhat Bikeable
- Almost all errands require a car.

St. James the Apostle Catholic Elementary School
Elementary: CatholicMount Albion Public School
Elementary: PublicSt. Luke Catholic Elementary School
Elementary: CatholicSt. Paul Catholic Elementary School
Elementary: CatholicJanet Lee Public School
Elementary: PublicBilly Green Elementary School
Elementary: PublicÉSAC Mère-Teresa
Secondary: CatholicGlendale Secondary School
Secondary: PublicSir Winston Churchill Secondary School
Secondary: PublicSherwood Secondary School
Secondary: PublicSaltfleet High School
Secondary: PublicBishop Ryan Catholic Secondary School
Secondary: Catholic-
Kelseys Original Roadhouse
821 Paramount Dr, Stoney Creek, ON L8J 2L6 1.42km -
Milestones
787 Paramount Drive, Hamilton, ON L8J 0B4 1.64km -
Fionn Maccool's
1786 Stone Church Road E, Unit 1, Hamilton, ON L8J 0K5 1.79km
-
Tim Hortons
1799 Stone Church Rd East, Stoney Creek, ON L8J 0B4 1.75km -
Starbucks
1783 Stone Church Road, Stoney Creek, ON L8J 0B4 1.93km -
McDonald's
1736 Stone Church Rd. East, Hamilton, ON L8J 0B4 2.02km
-
Anytime Fitness
270 Mud St W, Stoney Creek, ON L8J 3Z6 0.7km -
5 Star Fitness & Nutrition
1215 Stonechurch Road E, Hamilton, ON L8W 2C6 3.31km -
GoodLife Fitness
640 Queenston Rd, Hamilton, ON L8K 1K2 3.4km
-
Shoppers Drug Mart
963 Fennell Ave E, Hamilton, ON L8T 1R1 4.45km -
Shoppers Drug Mart
140 Highway 8, Unit 1 & 2, Stoney Creek, ON L8G 1C2 4.64km -
Rymal Gage Pharmacy
153 - 905 Rymal Rd E, Hamilton, ON L8W 3M2 4.72km
-
Venice Beach Pizzeria's
1050 Paramount Drive, Stoney Creek, ON L8J 1P8 0.39km -
The Moghul's
288 Mud Street W, Suite C2, Hamilton, ON L8J 3Z6 0.71km -
Pizza Pizza
280 Mud Street W, Hamilton, ON L8J 3Y2 0.69km
-
Eastgate Square
75 Centennial Parkway N, Stoney Creek, ON L8E 2P2 3.97km -
SmartCentres
200 Centennial Parkway, Stoney Creek, ON L8E 4A1 4.61km -
Parkway Plaza
200 Centennial Parkway N, Hamilton, ON L8E 4A1 4.68km
-
Sobeys
1770 Stone Church Road E, Hamilton, ON L8J 0K5 1.77km -
Metro
1900 King Street E, Hamilton, ON L8K 1W1 3.27km -
Fortino's Supermarkets
21 Upper Centennial Parkway S, Stoney Creek, ON L8J 3W2 3.41km
-
LCBO
1149 Barton Street E, Hamilton, ON L8H 2V2 5.66km -
Liquor Control Board of Ontario
233 Dundurn Street S, Hamilton, ON L8P 4K8 9.64km -
The Beer Store
396 Elizabeth St, Burlington, ON L7R 2L6 13.65km
-
Dave's Auto Service Serv Stn
611 Greenhill Avenue, Hamilton, ON L8K 5W9 1.08km -
Canadian Tire
692 Queenston Road, Hamilton, ON L8G 1A3 3.53km -
Wayne's Auto World
1 Parkdale Avenue S, Hamilton, ON L8H 1B1 3.73km
-
Cineplex Cinemas Hamilton Mountain
795 Paramount Dr, Hamilton, ON L8J 0B4 1.63km -
Starlite Drive In Theatre
59 Green Mountain Road E, Stoney Creek, ON L8J 2W3 3.01km -
Playhouse
177 Sherman Avenue N, Hamilton, ON L8L 6M8 6.91km
-
Hamilton Public Library
100 Mohawk Road W, Hamilton, ON L9C 1W1 8.01km -
Hamilton Public Library
955 King Street W, Hamilton, ON L8S 1K9 10.98km -
Mills Memorial Library
1280 Main Street W, Hamilton, ON L8S 4L8 11.93km
-
Juravinski Hospital
711 Concession Street, Hamilton, ON L8V 5C2 5.74km -
St Peter's Hospital
88 Maplewood Avenue, Hamilton, ON L8M 1W9 5.73km -
Juravinski Cancer Centre
699 Concession Street, Hamilton, ON L8V 5C2 5.87km
For Sale
More about this building
View 1115 Paramount Drive, Hamilton

