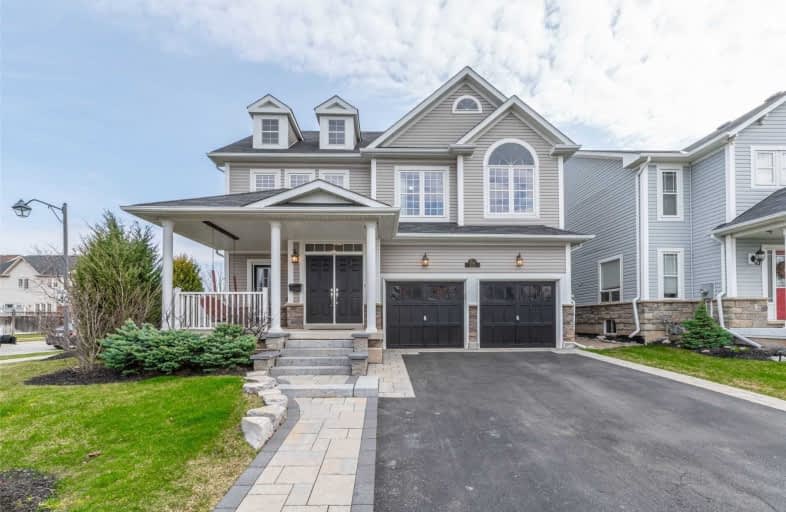Sold on Apr 18, 2020
Note: Property is not currently for sale or for rent.

-
Type: Detached
-
Style: 2-Storey
-
Size: 2000 sqft
-
Lot Size: 51.08 x 0 Feet
-
Age: 6-15 years
-
Taxes: $6,109 per year
-
Days on Site: 10 Days
-
Added: Apr 08, 2020 (1 week on market)
-
Updated:
-
Last Checked: 2 months ago
-
MLS®#: X4739554
-
Listed By: Royal lepage burloak real estate services, brokerage
Lovely 4-Bedroom, 3+1-Bathroom Family Home Set On A Premium Corner Lot With Lots To Offer Inside And Out. Located Minutes From Burlington And Only A Short Drive To Highways, Shopping, Restaurants, Green Spaces, Waterfalls And Much More. Don't Miss It!
Extras
Inclus: All Appliances, All Light Fixtures Except Excluded, All Window Coverings, 2 Agdo Openers With 2 Remotes, 1 Keyless Entry, Front Porch Swing. Excl: Front Entry Fixture And Dining Room Chandelier, Tv Mounts And Surround-Sound System.
Property Details
Facts for 112 Fiddlehead Crescent, Hamilton
Status
Days on Market: 10
Last Status: Sold
Sold Date: Apr 18, 2020
Closed Date: Jul 06, 2020
Expiry Date: Oct 08, 2020
Sold Price: $825,000
Unavailable Date: Apr 18, 2020
Input Date: Apr 08, 2020
Prior LSC: Sold
Property
Status: Sale
Property Type: Detached
Style: 2-Storey
Size (sq ft): 2000
Age: 6-15
Area: Hamilton
Community: Waterdown
Availability Date: Flexible
Assessment Amount: $574,000
Assessment Year: 2016
Inside
Bedrooms: 4
Bathrooms: 4
Kitchens: 1
Rooms: 7
Den/Family Room: Yes
Air Conditioning: Central Air
Fireplace: Yes
Washrooms: 4
Building
Basement: Finished
Basement 2: Full
Heat Type: Forced Air
Heat Source: Gas
Exterior: Alum Siding
Exterior: Stone
Water Supply: Municipal
Special Designation: Unknown
Parking
Driveway: Pvt Double
Garage Spaces: 2
Garage Type: Attached
Covered Parking Spaces: 4
Total Parking Spaces: 6
Fees
Tax Year: 2019
Tax Legal Description: Lot 47, Plan 62M1101,S/T Easement( See Supplement)
Taxes: $6,109
Highlights
Feature: Park
Feature: Place Of Worship
Feature: School
Land
Cross Street: Niska Dr To Fiddlehe
Municipality District: Hamilton
Fronting On: East
Parcel Number: 175030470
Pool: None
Sewer: Sewers
Lot Frontage: 51.08 Feet
Additional Media
- Virtual Tour: https://homesmedia.ca/rocca-sisters/112-fiddlehead-cres-waterdown/
Rooms
Room details for 112 Fiddlehead Crescent, Hamilton
| Type | Dimensions | Description |
|---|---|---|
| Kitchen Main | 3.71 x 5.64 | |
| Living Main | 3.58 x 5.94 | |
| Family Main | 3.68 x 4.62 | |
| Foyer Main | 1.68 x 2.21 | |
| Master 2nd | 3.66 x 5.21 | |
| Br 2nd | 3.25 x 3.96 | |
| Br 2nd | 2.46 x 4.32 | |
| Br 2nd | 3.05 x 5.49 | |
| Laundry 2nd | 1.83 x 2.41 | |
| Rec Bsmt | 4.57 x 10.16 | |
| Utility Bsmt | 1.80 x 3.18 | |
| Other Bsmt | 1.68 x 1.98 |
| XXXXXXXX | XXX XX, XXXX |
XXXX XXX XXXX |
$XXX,XXX |
| XXX XX, XXXX |
XXXXXX XXX XXXX |
$XXX,XXX |
| XXXXXXXX XXXX | XXX XX, XXXX | $825,000 XXX XXXX |
| XXXXXXXX XXXXXX | XXX XX, XXXX | $834,900 XXX XXXX |

Brant Hills Public School
Elementary: PublicSt. Thomas Catholic Elementary School
Elementary: CatholicMary Hopkins Public School
Elementary: PublicAllan A Greenleaf Elementary
Elementary: PublicGuardian Angels Catholic Elementary School
Elementary: CatholicGuy B Brown Elementary Public School
Elementary: PublicThomas Merton Catholic Secondary School
Secondary: CatholicAldershot High School
Secondary: PublicBurlington Central High School
Secondary: PublicM M Robinson High School
Secondary: PublicNotre Dame Roman Catholic Secondary School
Secondary: CatholicWaterdown District High School
Secondary: Public

