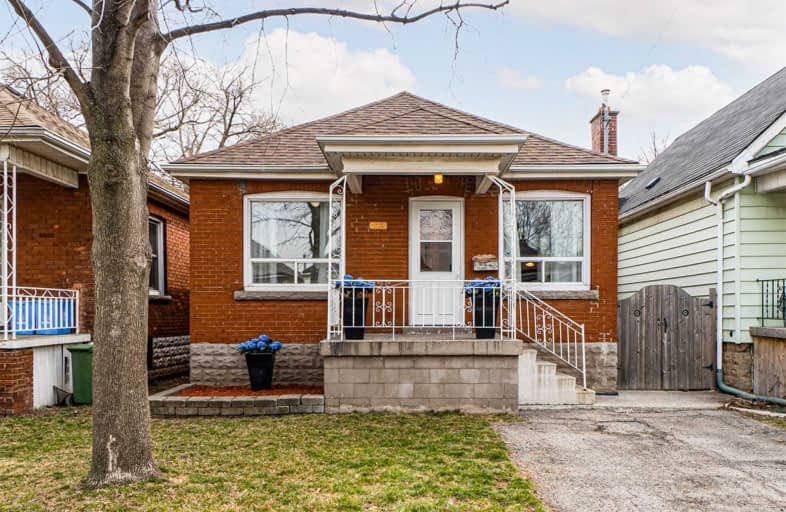Sold on Apr 07, 2021
Note: Property is not currently for sale or for rent.

-
Type: Detached
-
Style: Bungalow
-
Lot Size: 30 x 100 Feet
-
Age: No Data
-
Taxes: $2,508 per year
-
Days on Site: 13 Days
-
Added: Mar 25, 2021 (1 week on market)
-
Updated:
-
Last Checked: 3 months ago
-
MLS®#: X5167534
-
Listed By: Royal lepage state realty, brokerage
Beautifully Updated And Filled With Original Character, This 3+1 Bedroom Bungalow Is Situated On A Large 30 X 100 Ft. Property In The Popular Homeside Neighborhood Of Hamilton. Located Only Steps To Gage Park, The Kenilworth Stairs And Rail Trail, All Restaurants And Shopping On Ottawa Street And Just A Short Drive To Highway Access Or The Go Station. Stunning Renovated Kitchen With New Soft-Close Cabinetry, Quartz Countertop, Stainless Appliances.
Extras
The 4 Piece Bathroom Has Also Been Renovated With A Subway Tiled Tub & Shower, And A Stylish Vanity.
Property Details
Facts for 112 Garside Avenue North, Hamilton
Status
Days on Market: 13
Last Status: Sold
Sold Date: Apr 07, 2021
Closed Date: Jun 15, 2021
Expiry Date: Jun 25, 2021
Sold Price: $550,000
Unavailable Date: Apr 07, 2021
Input Date: Mar 25, 2021
Property
Status: Sale
Property Type: Detached
Style: Bungalow
Area: Hamilton
Community: Homeside
Availability Date: Flexible
Inside
Bedrooms: 3
Bedrooms Plus: 1
Bathrooms: 1
Kitchens: 1
Rooms: 5
Den/Family Room: Yes
Air Conditioning: Central Air
Fireplace: No
Washrooms: 1
Building
Basement: Full
Basement 2: Part Fin
Heat Type: Forced Air
Heat Source: Gas
Exterior: Brick
Water Supply: Municipal
Special Designation: Unknown
Parking
Driveway: Private
Garage Type: None
Covered Parking Spaces: 1
Total Parking Spaces: 1
Fees
Tax Year: 2020
Tax Legal Description: Lt 247, Pl 520 City Of Hamilton
Taxes: $2,508
Land
Cross Street: Main St. Or Cannon T
Municipality District: Hamilton
Fronting On: East
Pool: None
Sewer: Sewers
Lot Depth: 100 Feet
Lot Frontage: 30 Feet
Additional Media
- Virtual Tour: www.112Garside.ca
Rooms
Room details for 112 Garside Avenue North, Hamilton
| Type | Dimensions | Description |
|---|---|---|
| Living Ground | 4.62 x 3.30 | |
| Kitchen Ground | 6.53 x 338.00 | |
| Master Ground | 2.74 x 4.34 | |
| Br Ground | 2.95 x 3.05 | |
| Br Ground | 2.87 x 3.05 | |
| Bathroom Ground | - | 4 Pc Bath |
| Br Bsmt | 3.05 x 3.05 | |
| Laundry Bsmt | - | |
| Utility Bsmt | - |
| XXXXXXXX | XXX XX, XXXX |
XXXX XXX XXXX |
$XXX,XXX |
| XXX XX, XXXX |
XXXXXX XXX XXXX |
$XXX,XXX |
| XXXXXXXX XXXX | XXX XX, XXXX | $550,000 XXX XXXX |
| XXXXXXXX XXXXXX | XXX XX, XXXX | $499,900 XXX XXXX |

École élémentaire publique L'Héritage
Elementary: PublicChar-Lan Intermediate School
Elementary: PublicSt Peter's School
Elementary: CatholicHoly Trinity Catholic Elementary School
Elementary: CatholicÉcole élémentaire catholique de l'Ange-Gardien
Elementary: CatholicWilliamstown Public School
Elementary: PublicÉcole secondaire publique L'Héritage
Secondary: PublicCharlottenburgh and Lancaster District High School
Secondary: PublicSt Lawrence Secondary School
Secondary: PublicÉcole secondaire catholique La Citadelle
Secondary: CatholicHoly Trinity Catholic Secondary School
Secondary: CatholicCornwall Collegiate and Vocational School
Secondary: Public

