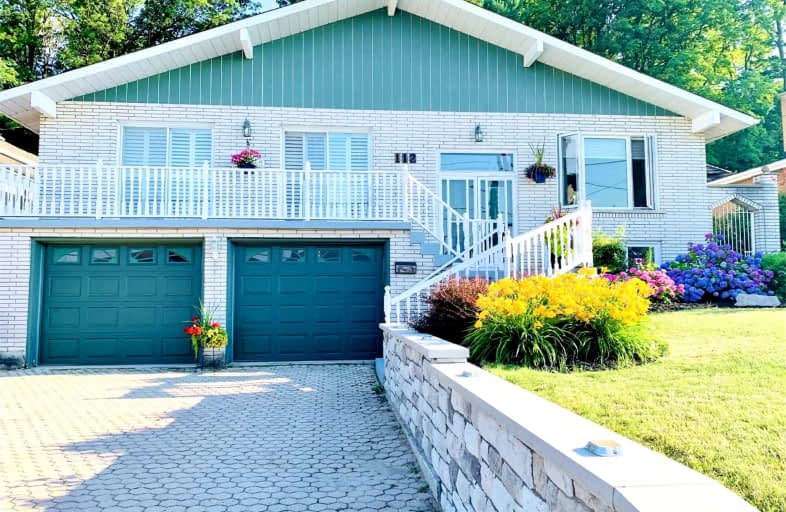Sold on Mar 15, 2022
Note: Property is not currently for sale or for rent.

-
Type: Detached
-
Style: 2-Storey
-
Size: 1500 sqft
-
Lot Size: 55 x 300 Feet
-
Age: 31-50 years
-
Taxes: $5,441 per year
-
Days on Site: 3 Days
-
Added: Mar 11, 2022 (3 days on market)
-
Updated:
-
Last Checked: 2 months ago
-
MLS®#: X5532984
-
Listed By: Three pillars realty inc, brokerage
Spectacular Family Home Nestled Under Niagara Escarpment. Kitchen & Dining Rm Provide The Perfect Gathering Space For Family Dinners And Parties. Spacious & Open Foyer,Den Or Home Office;Lower Level Offers A Considerable In-Law Suite Or Could Provide Income Potential W/Separate Entrance;The Jaw Dropping Cottage Like Backyard Oasis Must Be Seen!Located Near Schools, Parks, Shopping Centers, W/Easy Access To The Linc & Qew.
Extras
Inclusions: Fridge, Stove, Dishwasher, Washer, Dryer, Cvac, Hot Tub
Property Details
Facts for 112 Pine Drive, Hamilton
Status
Days on Market: 3
Last Status: Sold
Sold Date: Mar 15, 2022
Closed Date: Jun 15, 2022
Expiry Date: May 14, 2022
Sold Price: $1,321,000
Unavailable Date: Mar 15, 2022
Input Date: Mar 11, 2022
Property
Status: Sale
Property Type: Detached
Style: 2-Storey
Size (sq ft): 1500
Age: 31-50
Area: Hamilton
Community: Stoney Creek
Availability Date: 60-89 Days
Assessment Amount: $492,000
Assessment Year: 2016
Inside
Bedrooms: 3
Bedrooms Plus: 1
Bathrooms: 2
Kitchens: 1
Kitchens Plus: 1
Rooms: 7
Den/Family Room: Yes
Air Conditioning: Central Air
Fireplace: Yes
Central Vacuum: Y
Washrooms: 2
Building
Basement: Finished
Heat Type: Forced Air
Heat Source: Gas
Exterior: Brick
UFFI: No
Water Supply: Municipal
Special Designation: Unknown
Retirement: N
Parking
Driveway: Pvt Double
Garage Spaces: 2
Garage Type: Built-In
Covered Parking Spaces: 4
Total Parking Spaces: 4
Fees
Tax Year: 2021
Tax Legal Description: Pt Lt 42, Pl 1078 , Part 1 , 62R4009 ; Stoney Cree
Taxes: $5,441
Highlights
Feature: Grnbelt/Cons
Feature: School
Land
Cross Street: Hwy 8 To Millen Rd T
Municipality District: Hamilton
Fronting On: South
Parcel Number: 173190345
Pool: None
Sewer: Sewers
Lot Depth: 300 Feet
Lot Frontage: 55 Feet
Acres: < .50
Zoning: Res
Additional Media
- Virtual Tour: https://vimeo.com/686725639
Rooms
Room details for 112 Pine Drive, Hamilton
| Type | Dimensions | Description |
|---|---|---|
| Kitchen Main | 3.25 x 5.49 | Eat-In Kitchen |
| Living Main | 3.66 x 5.49 | |
| Dining Main | 3.35 x 3.66 | |
| Family Main | 3.66 x 5.18 | |
| Foyer Main | 2.44 x 3.66 | |
| Prim Bdrm Main | 3.66 x 4.11 | |
| Br Main | 3.66 x 4.27 | |
| Br Main | 3.05 x 3.66 | |
| Bathroom Main | - | 4 Pc Bath |
| Kitchen Lower | 3.66 x 3.66 | |
| Rec Lower | 3.66 x 10.67 | |
| Br Lower | 6.83 x 3.66 |

| XXXXXXXX | XXX XX, XXXX |
XXXX XXX XXXX |
$X,XXX,XXX |
| XXX XX, XXXX |
XXXXXX XXX XXXX |
$X,XXX,XXX |
| XXXXXXXX XXXX | XXX XX, XXXX | $1,321,000 XXX XXXX |
| XXXXXXXX XXXXXX | XXX XX, XXXX | $1,200,000 XXX XXXX |

École élémentaire catholique Curé-Labrosse
Elementary: CatholicChar-Lan Intermediate School
Elementary: PublicIona Academy
Elementary: CatholicHoly Trinity Catholic Elementary School
Elementary: CatholicÉcole élémentaire catholique de l'Ange-Gardien
Elementary: CatholicWilliamstown Public School
Elementary: PublicSt Matthew Catholic Secondary School
Secondary: CatholicÉcole secondaire publique L'Héritage
Secondary: PublicCharlottenburgh and Lancaster District High School
Secondary: PublicSt Lawrence Secondary School
Secondary: PublicÉcole secondaire catholique La Citadelle
Secondary: CatholicHoly Trinity Catholic Secondary School
Secondary: Catholic
