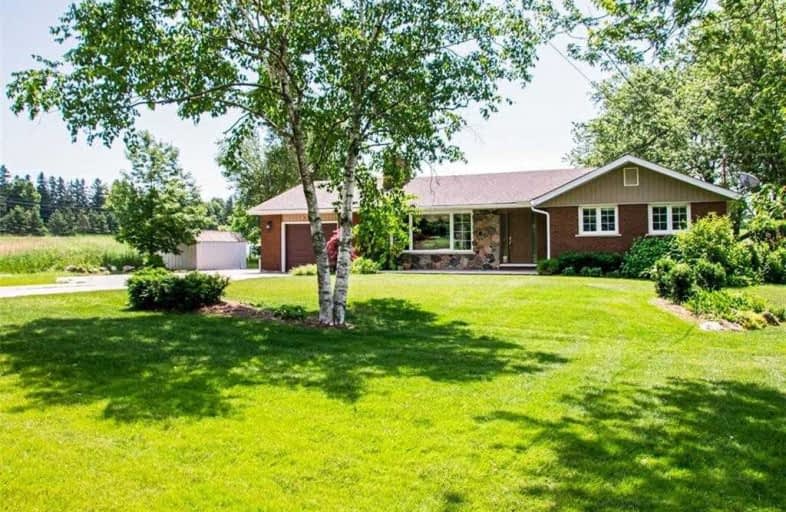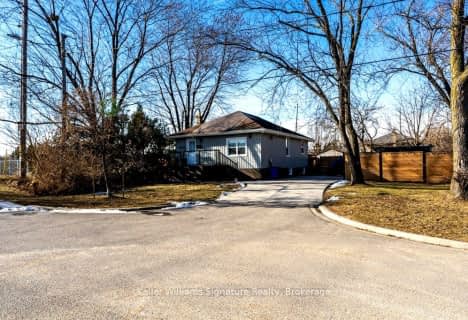
Kings Road Public School
Elementary: Public
1.37 km
ÉÉC Saint-Philippe
Elementary: Catholic
1.29 km
Aldershot Elementary School
Elementary: Public
1.96 km
Glenview Public School
Elementary: Public
1.25 km
Maplehurst Public School
Elementary: Public
0.16 km
Holy Rosary Separate School
Elementary: Catholic
0.75 km
Thomas Merton Catholic Secondary School
Secondary: Catholic
2.89 km
Aldershot High School
Secondary: Public
1.98 km
Burlington Central High School
Secondary: Public
2.90 km
M M Robinson High School
Secondary: Public
5.20 km
Assumption Roman Catholic Secondary School
Secondary: Catholic
5.55 km
Notre Dame Roman Catholic Secondary School
Secondary: Catholic
6.70 km





