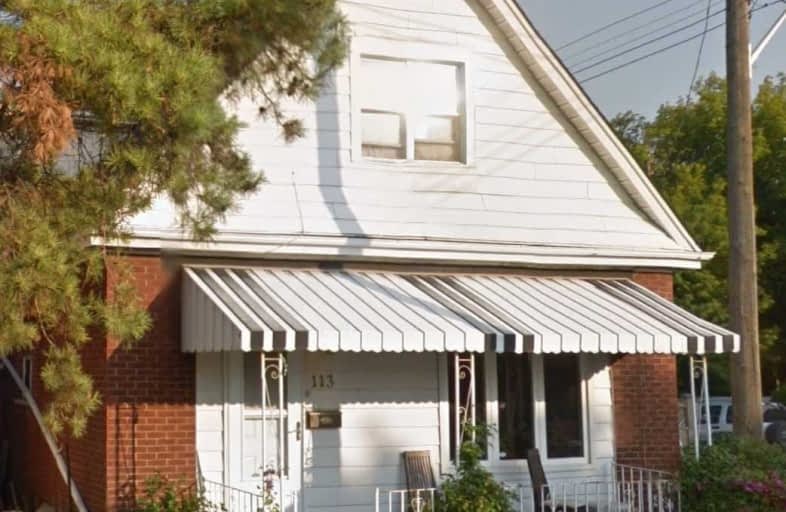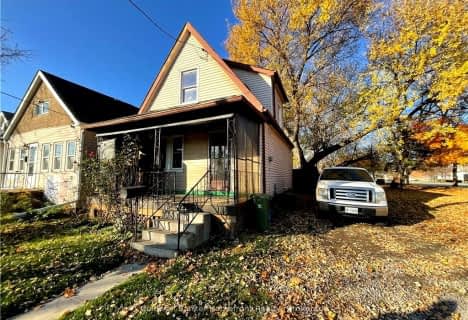
Parkdale School
Elementary: Public
1.12 km
Viscount Montgomery Public School
Elementary: Public
1.30 km
A M Cunningham Junior Public School
Elementary: Public
1.01 km
St. Eugene Catholic Elementary School
Elementary: Catholic
1.31 km
W H Ballard Public School
Elementary: Public
0.17 km
Queen Mary Public School
Elementary: Public
0.84 km
Vincent Massey/James Street
Secondary: Public
3.68 km
ÉSAC Mère-Teresa
Secondary: Catholic
3.78 km
Delta Secondary School
Secondary: Public
0.83 km
Glendale Secondary School
Secondary: Public
2.75 km
Sir Winston Churchill Secondary School
Secondary: Public
0.93 km
Sherwood Secondary School
Secondary: Public
2.27 km








