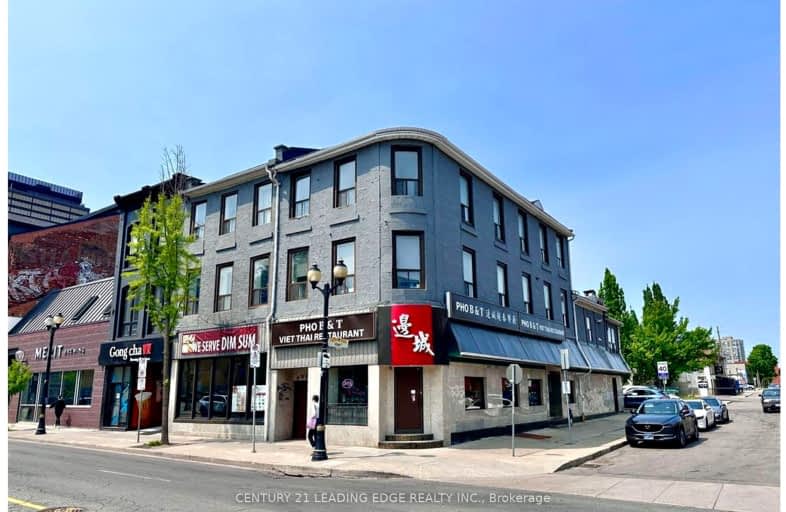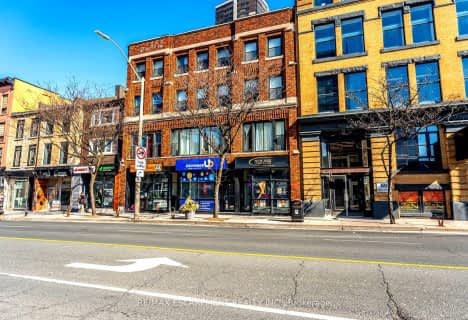Very Walkable
- Most errands can be accomplished on foot.
Excellent Transit
- Most errands can be accomplished by public transportation.
Biker's Paradise
- Daily errands do not require a car.

Central Junior Public School
Elementary: PublicHess Street Junior Public School
Elementary: PublicSt. Lawrence Catholic Elementary School
Elementary: CatholicBennetto Elementary School
Elementary: PublicDr. J. Edgar Davey (New) Elementary Public School
Elementary: PublicQueen Victoria Elementary Public School
Elementary: PublicKing William Alter Ed Secondary School
Secondary: PublicTurning Point School
Secondary: PublicÉcole secondaire Georges-P-Vanier
Secondary: PublicSt. Charles Catholic Adult Secondary School
Secondary: CatholicSir John A Macdonald Secondary School
Secondary: PublicCathedral High School
Secondary: Catholic-
City Hall Parkette
Bay & Hunter, Hamilton ON 0.79km -
Bayfront Park
325 Bay St N (at Strachan St W), Hamilton ON L8L 1M5 0.88km -
J.C. Beemer Park
86 Victor Blvd (Wilson St), Hamilton ON L9A 2V4 1.12km
-
Desjardins Credit Union
2 King St W, Hamilton ON L8P 1A1 0.32km -
TD Bank Financial Group
100 King St W, Hamilton ON L8P 1A2 0.33km -
CIBC
1 King St W (James), Hamilton ON L8P 1A4 0.36km
More about this building
View 113 James Street North, Hamilton













