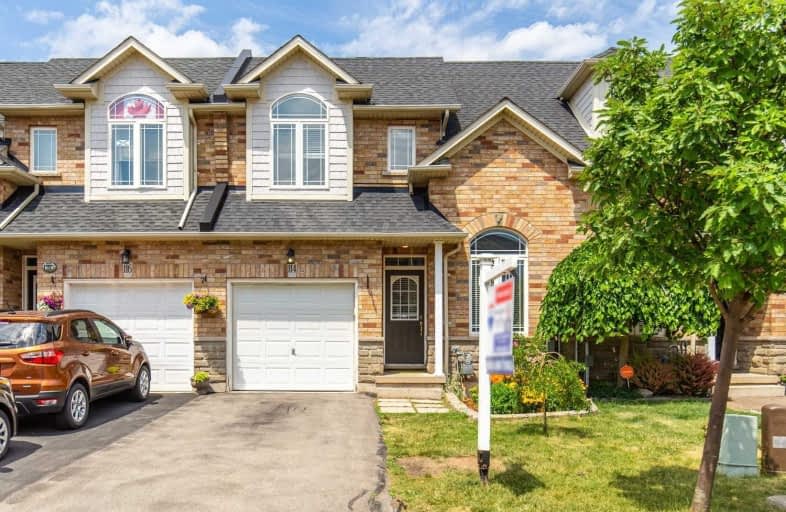Sold on Jul 30, 2020
Note: Property is not currently for sale or for rent.

-
Type: Att/Row/Twnhouse
-
Style: 2-Storey
-
Size: 1100 sqft
-
Lot Size: 23.16 x 155.07 Feet
-
Age: 6-15 years
-
Taxes: $3,530 per year
-
Days on Site: 14 Days
-
Added: Jul 16, 2020 (2 weeks on market)
-
Updated:
-
Last Checked: 2 months ago
-
MLS®#: X4833487
-
Listed By: Re/max escarpment realty inc., brokerage
Freehold (No Condo Fees!) 3+1 Bedrm, 2.5 Bath Townhome W/ Finished Bsmt. Minutes To Park, Lake, Highway Access & Shopping. Fenced Backyrd W/Door From Grg To Backyrd & Inside Entry Frm House To Grg. Bedrm Lvl Laundry. Laminate Floors, Recent Roof Update. Rsa
Extras
Incl: Fridge, Stove, Dishwasher, Washer, Dryer. Rental: Hot Water Heater.
Property Details
Facts for 114 Benziger Lane, Hamilton
Status
Days on Market: 14
Last Status: Sold
Sold Date: Jul 30, 2020
Closed Date: Aug 27, 2020
Expiry Date: Nov 16, 2020
Sold Price: $542,000
Unavailable Date: Jul 30, 2020
Input Date: Jul 16, 2020
Property
Status: Sale
Property Type: Att/Row/Twnhouse
Style: 2-Storey
Size (sq ft): 1100
Age: 6-15
Area: Hamilton
Community: Stoney Creek
Availability Date: Flexible
Inside
Bedrooms: 3
Bedrooms Plus: 1
Bathrooms: 3
Kitchens: 1
Rooms: 7
Den/Family Room: Yes
Air Conditioning: Central Air
Fireplace: No
Laundry Level: Upper
Washrooms: 3
Building
Basement: Finished
Basement 2: Full
Heat Type: Forced Air
Heat Source: Gas
Exterior: Brick
Exterior: Vinyl Siding
Elevator: N
UFFI: No
Energy Certificate: N
Green Verification Status: N
Water Supply: Municipal
Special Designation: Unknown
Parking
Driveway: Private
Garage Spaces: 1
Garage Type: Attached
Covered Parking Spaces: 2
Total Parking Spaces: 3
Fees
Tax Year: 2020
Tax Legal Description: Pt Blk 4 Pl 62M1004 Designated*See Full Att'd
Taxes: $3,530
Land
Cross Street: Winona Rd & Benziger
Municipality District: Hamilton
Fronting On: North
Parcel Number: 173680319
Pool: None
Sewer: Sewers
Lot Depth: 155.07 Feet
Lot Frontage: 23.16 Feet
Acres: < .50
Zoning: Residential
Additional Media
- Virtual Tour: https://www.youtube.com/watch?v=GLWVxrKfG0Q&feature=youtu.be
Rooms
Room details for 114 Benziger Lane, Hamilton
| Type | Dimensions | Description |
|---|---|---|
| Kitchen Main | 2.74 x 3.05 | |
| Dining Main | 2.74 x 2.74 | |
| Living Main | 3.66 x 5.49 | |
| Den Main | 2.44 x 3.05 | |
| Bathroom Main | - | 2 Pc Bath |
| Master 2nd | 3.96 x 4.27 | 3 Pc Ensuite |
| 2nd Br 2nd | 2.74 x 3.35 | |
| 3rd Br 2nd | 2.74 x 4.27 | |
| Bathroom 2nd | - | 4 Pc Bath |
| Laundry 2nd | - | |
| 4th Br Bsmt | 3.05 x 3.05 | |
| Rec Bsmt | 2.74 x 6.40 |

| XXXXXXXX | XXX XX, XXXX |
XXXX XXX XXXX |
$XXX,XXX |
| XXX XX, XXXX |
XXXXXX XXX XXXX |
$XXX,XXX |
| XXXXXXXX XXXX | XXX XX, XXXX | $542,000 XXX XXXX |
| XXXXXXXX XXXXXX | XXX XX, XXXX | $549,900 XXX XXXX |

St. Clare of Assisi Catholic Elementary School
Elementary: CatholicOur Lady of Peace Catholic Elementary School
Elementary: CatholicImmaculate Heart of Mary Catholic Elementary School
Elementary: CatholicSmith Public School
Elementary: PublicSt. Gabriel Catholic Elementary School
Elementary: CatholicWinona Elementary Elementary School
Elementary: PublicGrimsby Secondary School
Secondary: PublicGlendale Secondary School
Secondary: PublicOrchard Park Secondary School
Secondary: PublicBlessed Trinity Catholic Secondary School
Secondary: CatholicSaltfleet High School
Secondary: PublicCardinal Newman Catholic Secondary School
Secondary: Catholic
