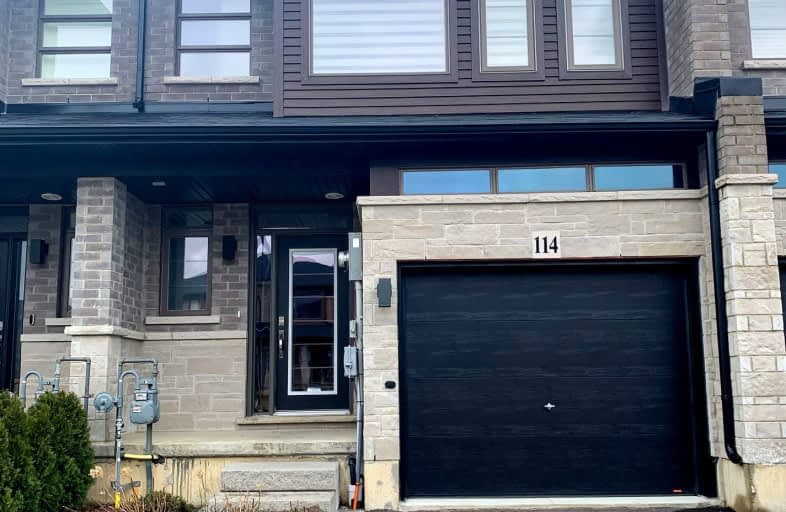Car-Dependent
- Most errands require a car.
Some Transit
- Most errands require a car.
Somewhat Bikeable
- Most errands require a car.

St. Kateri Tekakwitha Catholic Elementary School
Elementary: CatholicMount Albion Public School
Elementary: PublicSt. Paul Catholic Elementary School
Elementary: CatholicJanet Lee Public School
Elementary: PublicBilly Green Elementary School
Elementary: PublicGatestone Elementary Public School
Elementary: PublicVincent Massey/James Street
Secondary: PublicÉSAC Mère-Teresa
Secondary: CatholicNora Henderson Secondary School
Secondary: PublicSherwood Secondary School
Secondary: PublicSaltfleet High School
Secondary: PublicBishop Ryan Catholic Secondary School
Secondary: Catholic-
Glen Castle Park
30 Glen Castle Dr, Hamilton ON 3.51km -
Billy Sheering
Hamilton ON 4.13km -
Billy Sherring Park
1530 Upper Sherman Ave, Hamilton ON 4.28km
-
RBC Royal Bank ATM
300 Mud St W, Stoney Creek ON L8J 3Z6 2.21km -
CIBC
2140 Rymal Rd E, Hamilton ON L0R 1P0 2.34km -
TD Bank Financial Group
867 Rymal Rd E (Upper Gage Ave), Hamilton ON L8W 1B6 3.24km
- 3 bath
- 3 bed
- 1500 sqft
84-30 Times Square Boulevard, Hamilton, Ontario • L8J 0L8 • Stoney Creek
- 3 bath
- 3 bed
- 1100 sqft
34 Kingsborough Drive, Hamilton, Ontario • L0R 1P0 • Rural Glanbrook














