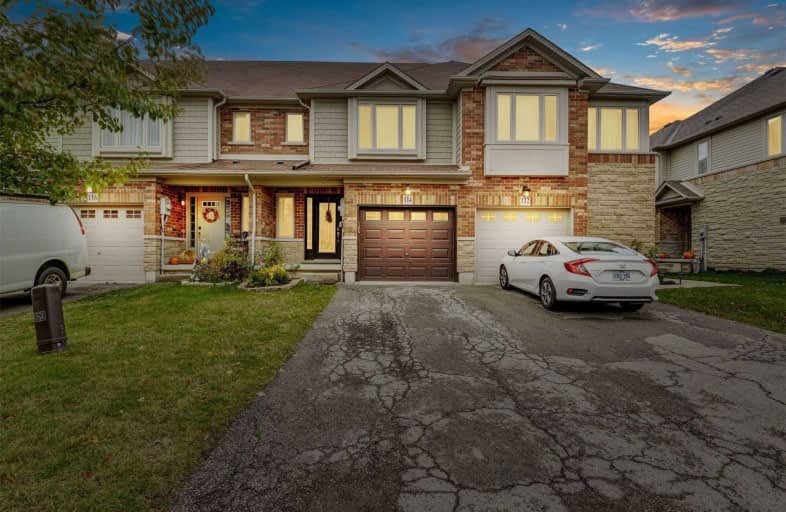Sold on Nov 11, 2020
Note: Property is not currently for sale or for rent.

-
Type: Att/Row/Twnhouse
-
Style: 2-Storey
-
Lot Size: 19.69 x 98.43 Feet
-
Age: 6-15 years
-
Taxes: $2,975 per year
-
Added: Nov 11, 2020 (1 second on market)
-
Updated:
-
Last Checked: 2 months ago
-
MLS®#: X4985814
-
Listed By: Royal lepage signature realty, brokerage
Fantastic Opportunity To Own This Rarely Offered 3 Bed, 3 Bath, Fully Freehold Townhome W/ A Finished Basement For Additional Open Concept Living. 3 Large Bedrooms, Master Bed With W/I Closet & 4Pc Ensuite, 2nd Floor Laundry, Double Car Tandem Driveway, Convenient Garage Access To The Home, No Broadloom On Main/Upper Level, All Kitec Professionally Removed By Previous Owner.
Extras
Stainless Steel Fridge, Stove, Otr Microwave, B/I Dishwasher (New), Stacked Washer/Dryer, Gdo, Gazebo, All Elfs & Window Coverings. Following As Is Condition, Wine Fridge, Nest Door Bell & Ring Home Security
Property Details
Facts for 114 Donald Bell Drive, Hamilton
Status
Last Status: Sold
Sold Date: Nov 11, 2020
Closed Date: Jan 08, 2021
Expiry Date: Feb 11, 2021
Sold Price: $591,100
Unavailable Date: Nov 11, 2020
Input Date: Nov 11, 2020
Prior LSC: Listing with no contract changes
Property
Status: Sale
Property Type: Att/Row/Twnhouse
Style: 2-Storey
Age: 6-15
Area: Hamilton
Community: Binbrook
Availability Date: 30/60/Flex
Inside
Bedrooms: 3
Bathrooms: 3
Kitchens: 1
Rooms: 7
Den/Family Room: No
Air Conditioning: Central Air
Fireplace: No
Washrooms: 3
Building
Basement: Finished
Basement 2: Full
Heat Type: Forced Air
Heat Source: Gas
Exterior: Brick
Water Supply: Municipal
Special Designation: Unknown
Parking
Driveway: Private
Garage Spaces: 1
Garage Type: Built-In
Covered Parking Spaces: 2
Total Parking Spaces: 3
Fees
Tax Year: 2020
Tax Legal Description: Pt Of Block 124, Plan 62M1062, Part 2, Plan 62R178
Taxes: $2,975
Highlights
Feature: Grnbelt/Cons
Feature: Park
Feature: Place Of Worship
Feature: Rec Centre
Feature: School
Land
Cross Street: Viking/ Hwy 56
Municipality District: Hamilton
Fronting On: West
Pool: None
Sewer: Sewers
Lot Depth: 98.43 Feet
Lot Frontage: 19.69 Feet
Additional Media
- Virtual Tour: http://tours.vision360tours.ca/114-donald-bell-drive-hamilton/nb/
Rooms
Room details for 114 Donald Bell Drive, Hamilton
| Type | Dimensions | Description |
|---|---|---|
| Kitchen Main | 2.44 x 3.93 | Ceramic Floor, Backsplash, Centre Island |
| Breakfast Main | 3.41 x 2.44 | Ceramic Floor, W/O To Yard, Open Concept |
| Living Main | 6.40 x 3.35 | Hardwood Floor, Combined W/Dining, Open Concept |
| Dining Main | 3.35 x 6.40 | Hardwood Floor, Open Concept, Combined W/Living |
| Master 2nd | 4.24 x 4.57 | Laminate, W/I Closet, 4 Pc Ensuite |
| 2nd Br 2nd | 2.83 x 3.29 | Laminate, Closet, Window |
| 3rd Br 2nd | 2.74 x 4.97 | Laminate, Window, Closet |
| Rec Bsmt | 2.74 x 5.49 | Broadloom, Open Concept, Pot Lights |
| XXXXXXXX | XXX XX, XXXX |
XXXX XXX XXXX |
$XXX,XXX |
| XXX XX, XXXX |
XXXXXX XXX XXXX |
$XXX,XXX |
| XXXXXXXX XXXX | XXX XX, XXXX | $591,100 XXX XXXX |
| XXXXXXXX XXXXXX | XXX XX, XXXX | $489,000 XXX XXXX |

École élémentaire Michaëlle Jean Elementary School
Elementary: PublicOur Lady of the Assumption Catholic Elementary School
Elementary: CatholicSt. Mark Catholic Elementary School
Elementary: CatholicGatestone Elementary Public School
Elementary: PublicSt. Matthew Catholic Elementary School
Elementary: CatholicBellmoore Public School
Elementary: PublicÉSAC Mère-Teresa
Secondary: CatholicNora Henderson Secondary School
Secondary: PublicGlendale Secondary School
Secondary: PublicSaltfleet High School
Secondary: PublicSt. Jean de Brebeuf Catholic Secondary School
Secondary: CatholicBishop Ryan Catholic Secondary School
Secondary: Catholic

