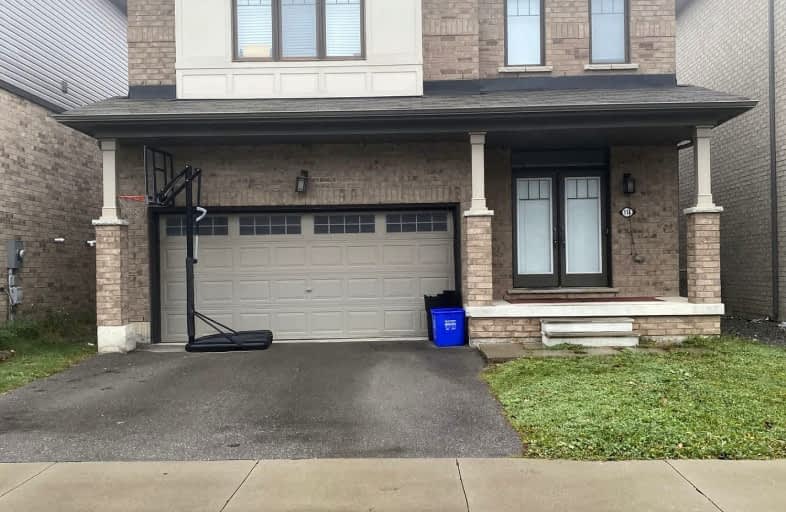Car-Dependent
- Almost all errands require a car.
Some Transit
- Most errands require a car.
Somewhat Bikeable
- Most errands require a car.

R L Hyslop Elementary School
Elementary: PublicSt. James the Apostle Catholic Elementary School
Elementary: CatholicSir Isaac Brock Junior Public School
Elementary: PublicGreen Acres School
Elementary: PublicBilly Green Elementary School
Elementary: PublicSir Wilfrid Laurier Public School
Elementary: PublicDelta Secondary School
Secondary: PublicGlendale Secondary School
Secondary: PublicSir Winston Churchill Secondary School
Secondary: PublicSaltfleet High School
Secondary: PublicCardinal Newman Catholic Secondary School
Secondary: CatholicBishop Ryan Catholic Secondary School
Secondary: Catholic-
Heritage Green Leash Free Dog Park
Stoney Creek ON 0.91km -
Maplewood Green
Gatestone Dr (First Rd. W), Stoney Creek ON 2.07km -
Glen Castle Park
30 Glen Castle Dr, Hamilton ON 2.47km
-
TD Canada Trust Branch and ATM
800 Queenston Rd, Stoney Creek ON L8G 1A7 2.79km -
Scotiabank
795 Paramount Dr, Stoney Creek ON L8J 0B4 3.1km -
TD Canada Trust ATM
2285 Rymal Rd E, Stoney Creek ON L8J 2V8 3.28km
- 2 bath
- 2 bed
- 700 sqft
Lower-31 Chaumont Drive, Hamilton, Ontario • L8J 0J8 • Stoney Creek Mountain






