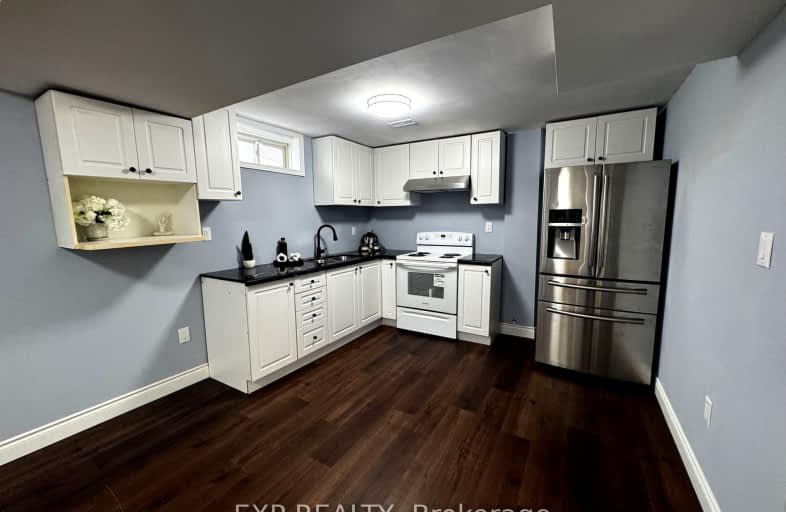Car-Dependent
- Most errands require a car.
Some Transit
- Most errands require a car.
Somewhat Bikeable
- Most errands require a car.

R L Hyslop Elementary School
Elementary: PublicSir Isaac Brock Junior Public School
Elementary: PublicGreen Acres School
Elementary: PublicGlen Echo Junior Public School
Elementary: PublicSt. David Catholic Elementary School
Elementary: CatholicSir Wilfrid Laurier Public School
Elementary: PublicDelta Secondary School
Secondary: PublicGlendale Secondary School
Secondary: PublicSir Winston Churchill Secondary School
Secondary: PublicSherwood Secondary School
Secondary: PublicSaltfleet High School
Secondary: PublicCardinal Newman Catholic Secondary School
Secondary: Catholic-
Red Hill Bowl
Hamilton ON 2.2km -
Mistywood Park
Mistywood Dr, Stoney Creek ON 2.35km -
FH Sherman Recreation Park
Stoney Creek ON 2.82km
-
RBC Royal Bank
44 King St E, Stoney Creek ON L8G 1K1 1.47km -
Scotiabank
686 Queenston Rd (at Nash Rd S), Hamilton ON L8G 1A3 1.72km -
CIBC Cash Dispenser
817 Queenston Rd, Stoney Creek ON L8G 1B1 1.83km
- 2 bath
- 2 bed
- 700 sqft
Lower-31 Chaumont Drive, Hamilton, Ontario • L8J 0J8 • Stoney Creek Mountain




