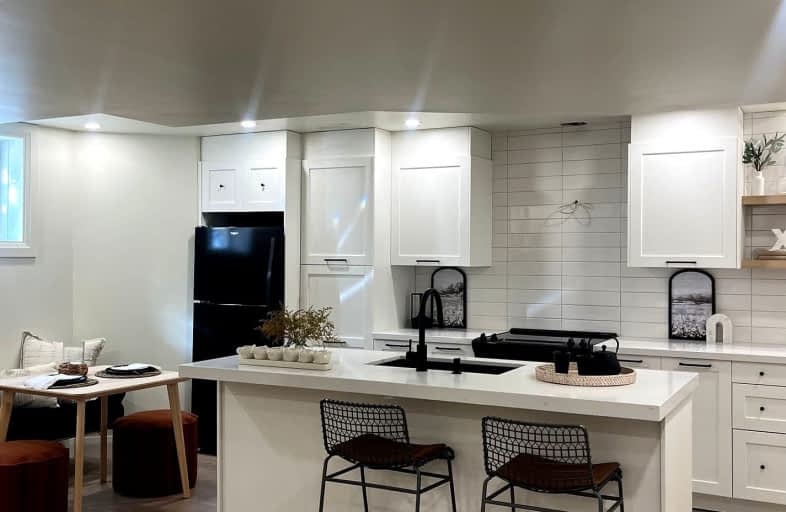Car-Dependent
- Almost all errands require a car.
15
/100
Minimal Transit
- Almost all errands require a car.
23
/100
Somewhat Bikeable
- Most errands require a car.
32
/100

Aldershot Elementary School
Elementary: Public
3.63 km
St. Thomas Catholic Elementary School
Elementary: Catholic
1.10 km
Mary Hopkins Public School
Elementary: Public
1.34 km
Allan A Greenleaf Elementary
Elementary: Public
2.28 km
Guardian Angels Catholic Elementary School
Elementary: Catholic
2.79 km
Guy B Brown Elementary Public School
Elementary: Public
2.29 km
École secondaire Georges-P-Vanier
Secondary: Public
7.79 km
Thomas Merton Catholic Secondary School
Secondary: Catholic
5.95 km
Aldershot High School
Secondary: Public
4.25 km
M M Robinson High School
Secondary: Public
5.58 km
Notre Dame Roman Catholic Secondary School
Secondary: Catholic
6.29 km
Waterdown District High School
Secondary: Public
2.36 km
-
Kerns Park
1801 Kerns Rd, Burlington ON 3.48km -
Mountainside Park
2205 Mount Forest Dr, Burlington ON L7P 2R6 5.09km -
Peart Park
5.66km
-
TD Bank Financial Group
255 Dundas St E (Hamilton St N), Waterdown ON L8B 0E5 1.37km -
BMO Bank of Montreal
1500 Upper Middle Rd, Oakville ON L6M 3G3 3.76km -
TD Bank Financial Group
596 Plains Rd E (King Rd.), Burlington ON L7T 2E7 4.27km



