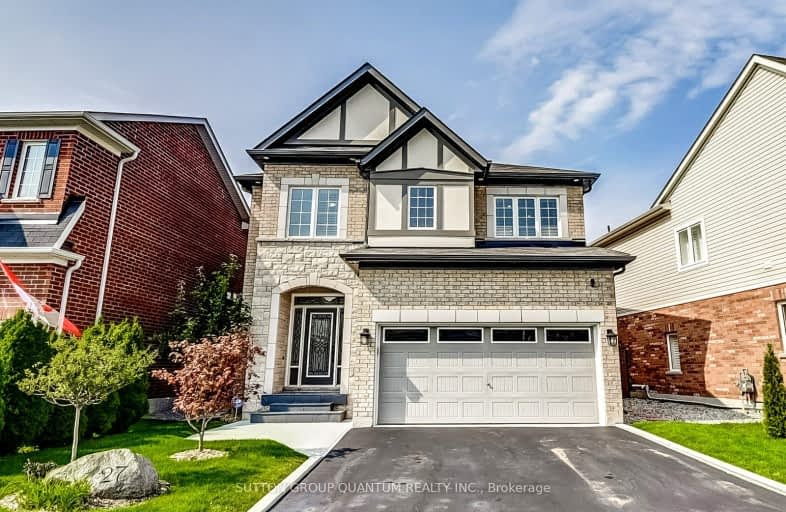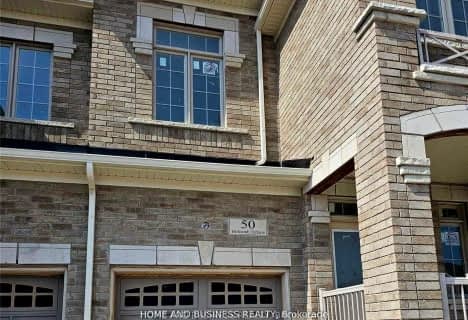Car-Dependent
- Almost all errands require a car.
21
/100
No Nearby Transit
- Almost all errands require a car.
0
/100
Somewhat Bikeable
- Most errands require a car.
36
/100

Brant Hills Public School
Elementary: Public
3.52 km
St. Thomas Catholic Elementary School
Elementary: Catholic
2.27 km
Mary Hopkins Public School
Elementary: Public
1.73 km
Allan A Greenleaf Elementary
Elementary: Public
2.73 km
Guardian Angels Catholic Elementary School
Elementary: Catholic
2.54 km
Guy B Brown Elementary Public School
Elementary: Public
3.09 km
Thomas Merton Catholic Secondary School
Secondary: Catholic
6.43 km
Lester B. Pearson High School
Secondary: Public
6.71 km
Aldershot High School
Secondary: Public
5.75 km
M M Robinson High School
Secondary: Public
5.03 km
Notre Dame Roman Catholic Secondary School
Secondary: Catholic
5.32 km
Waterdown District High School
Secondary: Public
2.80 km
-
Kerns Park
1801 Kerns Rd, Burlington ON 3.55km -
407 Pipeline
Burlington ON 4.63km -
Peart Park
5.42km
-
TD Canada Trust ATM
255 Dundas St E, Waterdown ON L8B 0E5 2.4km -
Continental Currency Exchange Canada Ltd
900 Maple Ave (in Mapleview Centre), Burlington ON L7S 2J8 5.82km -
BDC-Banque de Developpement du Canada
4145 N Service Rd, Burlington ON L7L 6A3 6.5km










