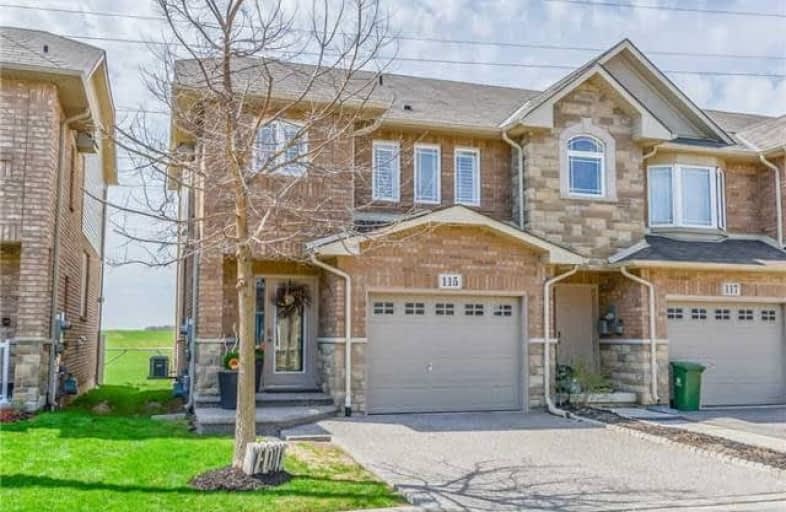Sold on Jun 07, 2017
Note: Property is not currently for sale or for rent.

-
Type: Att/Row/Twnhouse
-
Style: 2-Storey
-
Size: 1100 sqft
-
Lot Size: 24.77 x 82.02 Feet
-
Age: No Data
-
Taxes: $3,242 per year
-
Days on Site: 9 Days
-
Added: Sep 07, 2019 (1 week on market)
-
Updated:
-
Last Checked: 3 months ago
-
MLS®#: X3820753
-
Listed By: Re/max escarpment realty inc., brokerage
Come See This Stunning 3 Bedroom, 2 Bath End Unit. Located In Thesummit Park. You Will Find The Main Floor Open Concept W/Hardwood In The Living Room, Beautiful Hardwood Stairs, Kitchen W/Island & Built In Speakers. Out Back, Enjoy The Summer Nights On The Deck, W/No Rear Neighbours, & Natural Gas Bbq Hook Up. Excellent Curb Appeal W/An Exposed Aggregate Driveway Leading To A Single Car Garage. Road Fee $75.18, Never Cut Grass Again, Inclds Snow Removal.
Extras
Exclusions: Curtains In The Master Bedroom And Nursery Freezer In Chest In Basement.
Property Details
Facts for 115 Periwinkle Drive, Hamilton
Status
Days on Market: 9
Last Status: Sold
Sold Date: Jun 07, 2017
Closed Date: Jul 21, 2017
Expiry Date: Aug 31, 2017
Sold Price: $485,000
Unavailable Date: Jun 07, 2017
Input Date: May 29, 2017
Property
Status: Sale
Property Type: Att/Row/Twnhouse
Style: 2-Storey
Size (sq ft): 1100
Area: Hamilton
Community: Hannon
Availability Date: July 21
Inside
Bedrooms: 3
Bathrooms: 2
Kitchens: 1
Rooms: 5
Den/Family Room: Yes
Air Conditioning: Central Air
Fireplace: No
Washrooms: 2
Building
Basement: Full
Heat Type: Forced Air
Heat Source: Gas
Exterior: Brick
Exterior: Metal/Side
Water Supply: Municipal
Special Designation: Unknown
Parking
Driveway: Private
Garage Spaces: 1
Garage Type: Attached
Covered Parking Spaces: 1
Total Parking Spaces: 2
Fees
Tax Year: 2016
Tax Legal Description: Pt Blk 1, Plan 62M1103
Taxes: $3,242
Land
Cross Street: Periwinkle & Geraniu
Municipality District: Hamilton
Fronting On: South
Pool: None
Sewer: Sewers
Lot Depth: 82.02 Feet
Lot Frontage: 24.77 Feet
Rooms
Room details for 115 Periwinkle Drive, Hamilton
| Type | Dimensions | Description |
|---|---|---|
| Breakfast Main | 2.43 x 6.40 | |
| Living Main | 6.40 x 3.35 | |
| 2nd Br 2nd | 3.04 x 3.35 | |
| Master 2nd | 5.54 x 3.41 | |
| 3rd Br 2nd | 2.43 x 3.96 |
| XXXXXXXX | XXX XX, XXXX |
XXXX XXX XXXX |
$XXX,XXX |
| XXX XX, XXXX |
XXXXXX XXX XXXX |
$XXX,XXX | |
| XXXXXXXX | XXX XX, XXXX |
XXXXXXX XXX XXXX |
|
| XXX XX, XXXX |
XXXXXX XXX XXXX |
$XXX,XXX |
| XXXXXXXX XXXX | XXX XX, XXXX | $485,000 XXX XXXX |
| XXXXXXXX XXXXXX | XXX XX, XXXX | $499,888 XXX XXXX |
| XXXXXXXX XXXXXXX | XXX XX, XXXX | XXX XXXX |
| XXXXXXXX XXXXXX | XXX XX, XXXX | $499,777 XXX XXXX |

Mount Albion Public School
Elementary: PublicSt. Paul Catholic Elementary School
Elementary: CatholicJanet Lee Public School
Elementary: PublicBilly Green Elementary School
Elementary: PublicSt. Mark Catholic Elementary School
Elementary: CatholicGatestone Elementary Public School
Elementary: PublicÉSAC Mère-Teresa
Secondary: CatholicNora Henderson Secondary School
Secondary: PublicSherwood Secondary School
Secondary: PublicSaltfleet High School
Secondary: PublicSt. Jean de Brebeuf Catholic Secondary School
Secondary: CatholicBishop Ryan Catholic Secondary School
Secondary: Catholic

