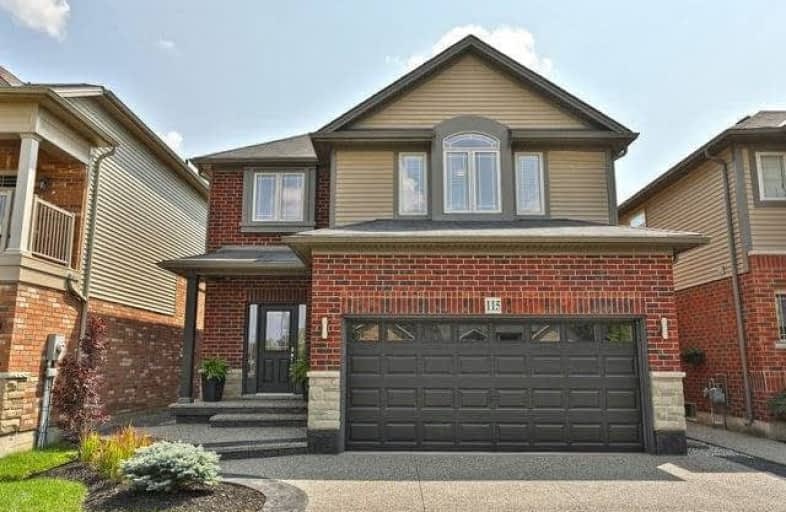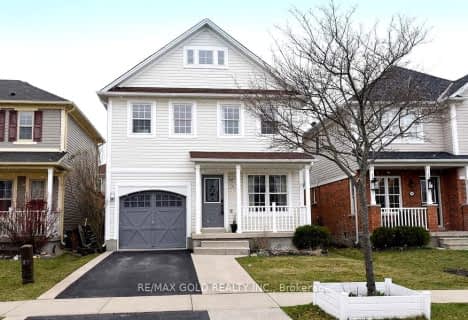
École élémentaire Michaëlle Jean Elementary School
Elementary: Public
1.68 km
Our Lady of the Assumption Catholic Elementary School
Elementary: Catholic
6.33 km
St. Mark Catholic Elementary School
Elementary: Catholic
6.17 km
Gatestone Elementary Public School
Elementary: Public
6.42 km
St. Matthew Catholic Elementary School
Elementary: Catholic
1.08 km
Bellmoore Public School
Elementary: Public
0.30 km
ÉSAC Mère-Teresa
Secondary: Catholic
9.70 km
Nora Henderson Secondary School
Secondary: Public
10.07 km
Sherwood Secondary School
Secondary: Public
11.22 km
Saltfleet High School
Secondary: Public
6.94 km
St. Jean de Brebeuf Catholic Secondary School
Secondary: Catholic
9.20 km
Bishop Ryan Catholic Secondary School
Secondary: Catholic
6.08 km






