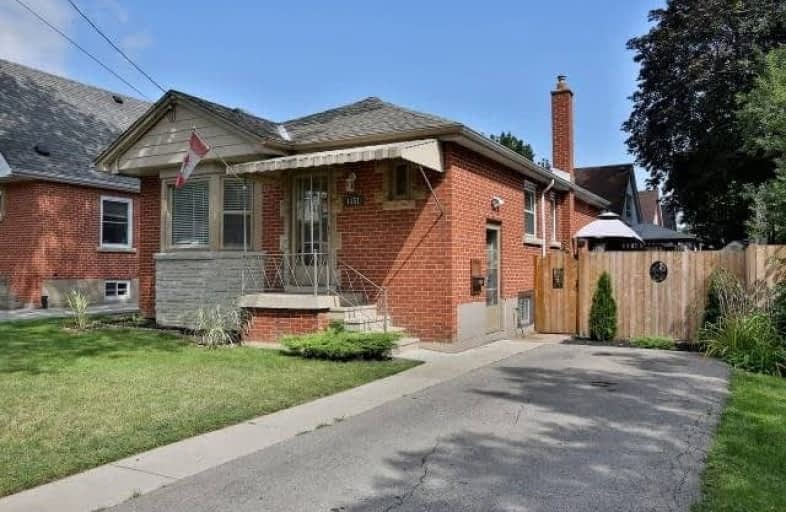
Parkdale School
Elementary: Public
0.98 km
Glen Echo Junior Public School
Elementary: Public
1.08 km
Glen Brae Middle School
Elementary: Public
0.90 km
Viscount Montgomery Public School
Elementary: Public
0.68 km
St. Eugene Catholic Elementary School
Elementary: Catholic
0.45 km
Hillcrest Elementary Public School
Elementary: Public
1.20 km
ÉSAC Mère-Teresa
Secondary: Catholic
3.77 km
Delta Secondary School
Secondary: Public
2.27 km
Glendale Secondary School
Secondary: Public
1.01 km
Sir Winston Churchill Secondary School
Secondary: Public
0.81 km
Sherwood Secondary School
Secondary: Public
2.81 km
Cardinal Newman Catholic Secondary School
Secondary: Catholic
3.69 km














