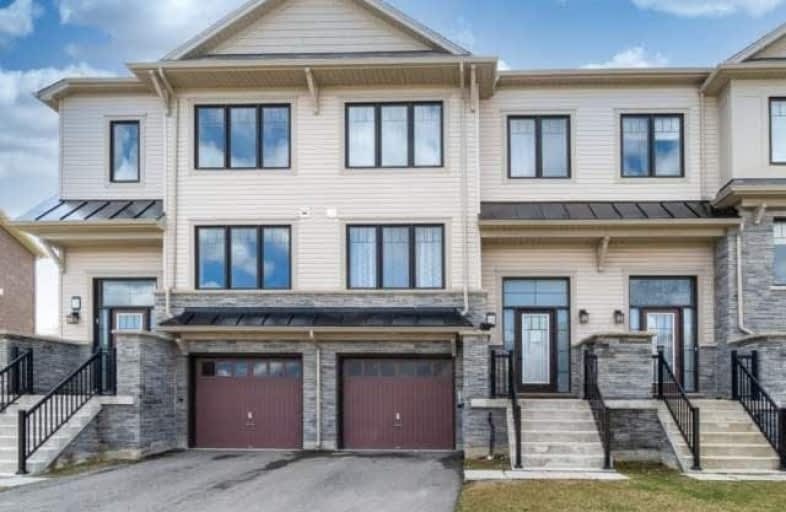Sold on May 05, 2020
Note: Property is not currently for sale or for rent.

-
Type: Att/Row/Twnhouse
-
Style: 2-Storey
-
Lot Size: 20.01 x 98.43 Feet
-
Age: No Data
-
Taxes: $3,629 per year
-
Days on Site: 21 Days
-
Added: Apr 14, 2020 (3 weeks on market)
-
Updated:
-
Last Checked: 2 months ago
-
MLS®#: X4742539
-
Listed By: Re/max realty services inc., brokerage
Vacant Home! Welcome To This Spacious Freehold Town House Built By Empire Homes Features Beautiful Laminate Floors On The Main Floor, Oak Stairs & An Upgraded Kitchen. 3 Good Size Bedrooms, 2.5 Washrooms & 2nd Floor Laundry Is Well Laid Out.The Upgraded Kitchen Has Tons Of Storage, S/S Appliances, Quartz Counters & Beautiful Bk/Splash. W/Out To The Backyard From The Kitchen/Dining Room-No Homes Behind!
Extras
Garage Access From Inside The Home.Conveniently Located, Close To Amenities. Includes: S/S Fridge, Stove, Dishwasher & Range Hood. Stacked Laundry. Exclude: Curtain Rods And Sheers (Belongs To The Stager). Newly Painted * No Homes Behind*
Property Details
Facts for 116 Crafter Crescent, Hamilton
Status
Days on Market: 21
Last Status: Sold
Sold Date: May 05, 2020
Closed Date: Jun 30, 2020
Expiry Date: Sep 15, 2020
Sold Price: $536,999
Unavailable Date: May 05, 2020
Input Date: Apr 14, 2020
Property
Status: Sale
Property Type: Att/Row/Twnhouse
Style: 2-Storey
Area: Hamilton
Community: Stoney Creek
Availability Date: Flexible
Inside
Bedrooms: 3
Bathrooms: 3
Kitchens: 1
Rooms: 6
Den/Family Room: No
Air Conditioning: Central Air
Fireplace: Yes
Laundry Level: Upper
Washrooms: 3
Building
Basement: Unfinished
Heat Type: Forced Air
Heat Source: Gas
Exterior: Brick
Exterior: Vinyl Siding
Water Supply: Municipal
Special Designation: Unknown
Retirement: N
Parking
Driveway: Private
Garage Spaces: 1
Garage Type: Built-In
Covered Parking Spaces: 1
Total Parking Spaces: 2
Fees
Tax Year: 2019
Tax Legal Description: Pt Block 50, Plan 62M1199 Pt 15, 62R19890
Taxes: $3,629
Land
Cross Street: Upper Centennial/Gre
Municipality District: Hamilton
Fronting On: South
Parcel Number: 170971762
Pool: None
Sewer: Sewers
Lot Depth: 98.43 Feet
Lot Frontage: 20.01 Feet
Additional Media
- Virtual Tour: https://unbranded.mediatours.ca/property/116-crafter-crescent-hamilton/
Rooms
Room details for 116 Crafter Crescent, Hamilton
| Type | Dimensions | Description |
|---|---|---|
| Living Main | 4.67 x 3.50 | Laminate |
| Kitchen Main | 3.96 x 5.79 | Combined W/Dining, Stainless Steel Appl |
| Dining Main | 3.96 x 5.79 | Combined W/Kitchen, W/O To Deck |
| Master 2nd | 3.96 x 4.06 | Broadloom, 3 Pc Ensuite |
| 2nd Br 2nd | 3.12 x 3.00 | Broadloom, Closet |
| 3rd Br 2nd | 3.06 x 3.00 | Broadloom, Closet |
| Laundry 2nd | - |
| XXXXXXXX | XXX XX, XXXX |
XXXX XXX XXXX |
$XXX,XXX |
| XXX XX, XXXX |
XXXXXX XXX XXXX |
$XXX,XXX | |
| XXXXXXXX | XXX XX, XXXX |
XXXXXX XXX XXXX |
$X,XXX |
| XXX XX, XXXX |
XXXXXX XXX XXXX |
$X,XXX |
| XXXXXXXX XXXX | XXX XX, XXXX | $536,999 XXX XXXX |
| XXXXXXXX XXXXXX | XXX XX, XXXX | $529,000 XXX XXXX |
| XXXXXXXX XXXXXX | XXX XX, XXXX | $1,600 XXX XXXX |
| XXXXXXXX XXXXXX | XXX XX, XXXX | $1,600 XXX XXXX |

R L Hyslop Elementary School
Elementary: PublicSt. James the Apostle Catholic Elementary School
Elementary: CatholicSir Isaac Brock Junior Public School
Elementary: PublicGreen Acres School
Elementary: PublicSt. Martin of Tours Catholic Elementary School
Elementary: CatholicSt. David Catholic Elementary School
Elementary: CatholicGlendale Secondary School
Secondary: PublicSir Winston Churchill Secondary School
Secondary: PublicOrchard Park Secondary School
Secondary: PublicSaltfleet High School
Secondary: PublicCardinal Newman Catholic Secondary School
Secondary: CatholicBishop Ryan Catholic Secondary School
Secondary: Catholic- 4 bath
- 4 bed
- 1500 sqft
63 Crossings Way, Hamilton, Ontario • L0R 1P0 • Rural Glanbrook



