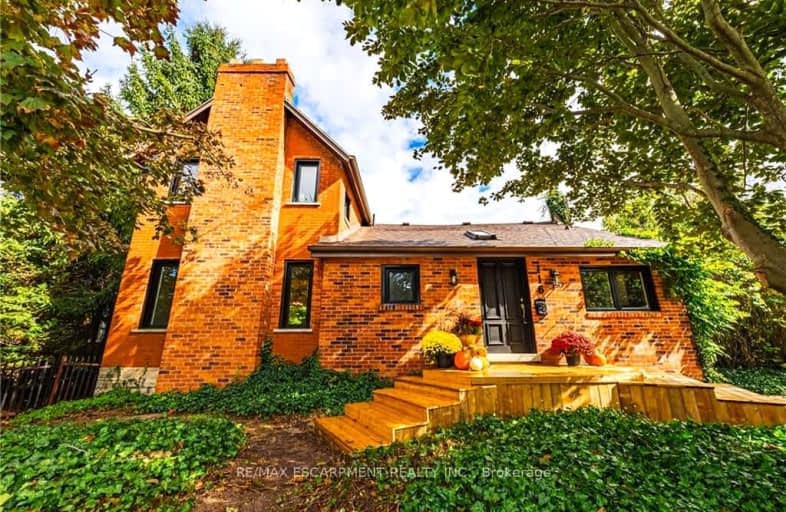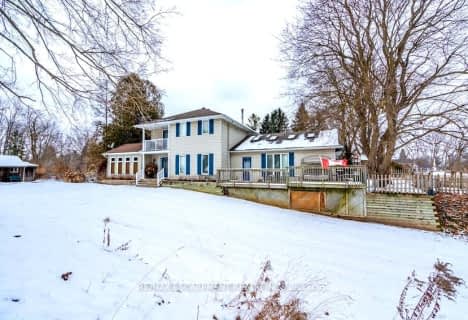Car-Dependent
- Most errands require a car.
25
/100
No Nearby Transit
- Almost all errands require a car.
0
/100
Somewhat Bikeable
- Most errands require a car.
34
/100

Queen's Rangers Public School
Elementary: Public
8.00 km
Beverly Central Public School
Elementary: Public
9.01 km
Onondaga-Brant Public School
Elementary: Public
9.96 km
Branlyn Community School
Elementary: Public
9.52 km
Notre Dame School
Elementary: Catholic
9.51 km
Banbury Heights School
Elementary: Public
9.02 km
St. Mary Catholic Learning Centre
Secondary: Catholic
13.80 km
W Ross Macdonald Provincial Secondary School
Secondary: Provincial
12.71 km
Grand Erie Learning Alternatives
Secondary: Public
12.66 km
Pauline Johnson Collegiate and Vocational School
Secondary: Public
13.08 km
North Park Collegiate and Vocational School
Secondary: Public
12.08 km
Ancaster High School
Secondary: Public
11.71 km
-
Harrisburg Park
St. George ON 5.6km -
Bridle Path Park
Ontario 9.26km -
Christie Conservation Area
1002 5 Hwy W (Dundas), Hamilton ON L9H 5E2 11.19km
-
BMO Bank of Montreal
11 Sinclair Blvd, Brantford ON N3S 7X6 9.36km -
TD Bank Financial Group
267 Hwy 8, Dundas ON L9H 5E1 9.99km -
Localcoin Bitcoin ATM - Hasty Market
627 Park Rd N, Brantford ON N3T 5L8 10.14km



