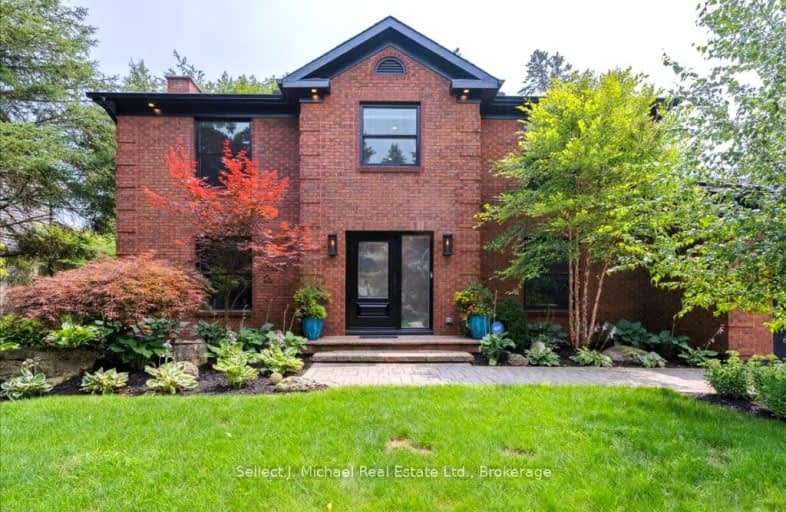Sold on Feb 03, 2024
Note: Property is not currently for sale or for rent.

-
Type: Detached
-
Style: 2-Storey
-
Size: 2000 sqft
-
Lot Size: 80 x 125 Feet
-
Age: 31-50 years
-
Taxes: $8,169 per year
-
Days on Site: 39 Days
-
Added: Dec 26, 2023 (1 month on market)
-
Updated:
-
Last Checked: 2 months ago
-
MLS®#: X7379824
-
Listed By: Sellect j. michael real estate ltd., brokerage
Welcome to 116 Rembrandt Court - this 3 + 1 bedroom home is located on one of Ancaster's most desirable court locations. Home has been RENOVATED TOP TO BOTTOM, complete with a beautifully finished IN-LAW SUITE. This is a great family home, with modern elegance throughout. As you enter, you will enjoy the large comfortable living room, fireplace and Coiffured ceiling, along with the warm HARDWOOD flooring. The lower level has been recently transformed into the perfect modern living space and includes a family room, kitchen, laundry, bedroom, with direct access through the garage.
Extras
**Interboard listing: INTERBOARD LISTING: HAMILTON - BURLINGTON R. E. ASSOC**
Property Details
Facts for 116 Rembrandt Crescent, Hamilton
Status
Days on Market: 39
Last Status: Sold
Sold Date: Feb 03, 2024
Closed Date: Apr 19, 2024
Expiry Date: Apr 22, 2024
Sold Price: $1,895,000
Unavailable Date: Feb 13, 2024
Input Date: Jan 05, 2024
Prior LSC: Listing with no contract changes
Property
Status: Sale
Property Type: Detached
Style: 2-Storey
Size (sq ft): 2000
Age: 31-50
Area: Hamilton
Community: Ancaster
Availability Date: 90-120 days
Inside
Bedrooms: 3
Bedrooms Plus: 1
Bathrooms: 10
Kitchens: 1
Kitchens Plus: 1
Rooms: 8
Den/Family Room: No
Air Conditioning: Central Air
Fireplace: Yes
Laundry Level: Main
Washrooms: 10
Utilities
Electricity: Yes
Gas: Yes
Cable: Yes
Building
Basement: Finished
Basement 2: Sep Entrance
Heat Type: Forced Air
Heat Source: Gas
Exterior: Brick
Water Supply: Municipal
Special Designation: Unknown
Parking
Driveway: Front Yard
Garage Spaces: 2
Garage Type: Attached
Covered Parking Spaces: 4
Total Parking Spaces: 6
Fees
Tax Year: 2023
Tax Legal Description: PCL 5-1, SEC M245; LT 5, PL M245; ANCASTER CITY
Taxes: $8,169
Highlights
Feature: Cul De Sac
Feature: Fenced Yard
Feature: Golf
Feature: Level
Feature: Park
Feature: Place Of Worship
Land
Cross Street: Jerseybille To Lloym
Municipality District: Hamilton
Fronting On: East
Parcel Number: 174290432
Pool: None
Sewer: None
Lot Depth: 125 Feet
Lot Frontage: 80 Feet
Acres: < .50
Zoning: JERSEYVILLE TO L
Additional Media
- Virtual Tour: https://iframe.videodelivery.net/3cbd0b869850e64b014199c10c552ae9
Rooms
Room details for 116 Rembrandt Crescent, Hamilton
| Type | Dimensions | Description |
|---|---|---|
| Foyer Main | 3.07 x 4.78 | |
| Office Main | 4.04 x 4.04 | |
| Living Main | 3.99 x 7.39 | |
| Dining Main | 4.17 x 6.68 | |
| Kitchen Main | 3.45 x 4.83 | |
| Breakfast Main | 3.10 x 3.10 | |
| Laundry Main | 2.13 x 3.45 | |
| Prim Bdrm 2nd | 4.04 x 7.44 | |
| Br 2nd | 3.56 x 4.01 | |
| Rec Lower | 3.91 x 7.21 | |
| Kitchen Lower | - | |
| Br 2nd | 3.71 x 4.01 |
| XXXXXXXX | XXX XX, XXXX |
XXXX XXX XXXX |
$X,XXX,XXX |
| XXX XX, XXXX |
XXXXXX XXX XXXX |
$X,XXX,XXX | |
| XXXXXXXX | XXX XX, XXXX |
XXXXXXX XXX XXXX |
|
| XXX XX, XXXX |
XXXXXX XXX XXXX |
$X,XXX,XXX |
| XXXXXXXX XXXX | XXX XX, XXXX | $1,895,000 XXX XXXX |
| XXXXXXXX XXXXXX | XXX XX, XXXX | $1,985,000 XXX XXXX |
| XXXXXXXX XXXXXXX | XXX XX, XXXX | XXX XXXX |
| XXXXXXXX XXXXXX | XXX XX, XXXX | $2,200,000 XXX XXXX |
Car-Dependent
- Almost all errands require a car.

École élémentaire publique L'Héritage
Elementary: PublicChar-Lan Intermediate School
Elementary: PublicSt Peter's School
Elementary: CatholicHoly Trinity Catholic Elementary School
Elementary: CatholicÉcole élémentaire catholique de l'Ange-Gardien
Elementary: CatholicWilliamstown Public School
Elementary: PublicÉcole secondaire publique L'Héritage
Secondary: PublicCharlottenburgh and Lancaster District High School
Secondary: PublicSt Lawrence Secondary School
Secondary: PublicÉcole secondaire catholique La Citadelle
Secondary: CatholicHoly Trinity Catholic Secondary School
Secondary: CatholicCornwall Collegiate and Vocational School
Secondary: Public

