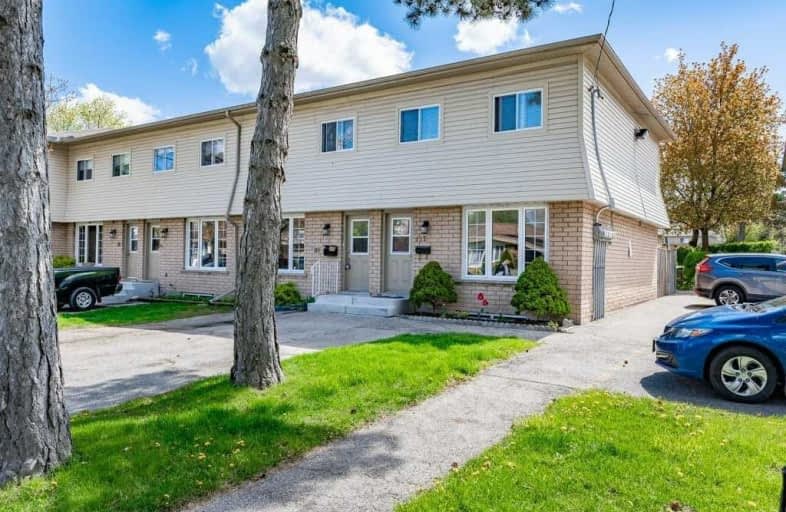Sold on May 18, 2021
Note: Property is not currently for sale or for rent.

-
Type: Condo Apt
-
Style: 2-Storey
-
Size: 1000 sqft
-
Pets: Restrict
-
Age: 31-50 years
-
Taxes: $2,141 per year
-
Maintenance Fees: 325 /mo
-
Days on Site: 5 Days
-
Added: May 13, 2021 (5 days on market)
-
Updated:
-
Last Checked: 3 months ago
-
MLS®#: X5233592
-
Listed By: Jim pauls real estate ltd., brokerage
Open Living Space And A Refinished Staircase, Complimented By The Updated Laminate Flooring Throughout The Home. Natural Lighting Throughout The Main Level As You Make Your Way To The Generously Sized, Eat In Kitchen. From There You Can Either Make Your Way Out The Rear Entrance To The Private Back Yard Patio, Enjoy The Convenience Of The Main Floor Powder Room Or Head Downstairs To The Finished Basement Which Can Be Used As A Family Room Or Basement Bedroom.
Extras
Located In The Very Desirable West Mountain Are Of Hamilton, Surrounded By Parks, Schools, Transit, Highway Access And Amenities, This Location Won't Disappoint.**Interboard Listing: Hamilton - Burlington R. E. Assoc**
Property Details
Facts for 117 Bonaventure Drive, Hamilton
Status
Days on Market: 5
Last Status: Sold
Sold Date: May 18, 2021
Closed Date: Aug 12, 2021
Expiry Date: Nov 11, 2021
Sold Price: $495,000
Unavailable Date: May 18, 2021
Input Date: May 13, 2021
Prior LSC: Listing with no contract changes
Property
Status: Sale
Property Type: Condo Apt
Style: 2-Storey
Size (sq ft): 1000
Age: 31-50
Area: Hamilton
Community: Bilbert
Availability Date: 60-89 Days
Inside
Bedrooms: 3
Bathrooms: 2
Kitchens: 1
Rooms: 6
Den/Family Room: Yes
Patio Terrace: None
Unit Exposure: West
Air Conditioning: Central Air
Fireplace: No
Laundry Level: Lower
Ensuite Laundry: Yes
Washrooms: 2
Building
Stories: 1
Basement: Full
Basement 2: Part Fin
Heat Type: Forced Air
Heat Source: Gas
Exterior: Brick
Exterior: Other
Special Designation: Unknown
Parking
Parking Included: Yes
Garage Type: None
Parking Designation: Owned
Parking Features: Private
Covered Parking Spaces: 2
Total Parking Spaces: 2
Locker
Locker: Owned
Fees
Tax Year: 2021
Taxes Included: No
Building Insurance Included: Yes
Cable Included: No
Central A/C Included: No
Common Elements Included: Yes
Heating Included: No
Hydro Included: No
Water Included: No
Taxes: $2,141
Highlights
Amenity: Bbqs Allowed
Feature: Park
Feature: Place Of Worship
Feature: Public Transit
Feature: School
Land
Cross Street: Limeridge Rd W
Municipality District: Hamilton
Parcel Number: 182570016
Condo
Condo Registry Office: WCP
Condo Corp#: 257
Property Management: J&W Condominium Management - Maria Desforges 905-527-5445
Additional Media
- Virtual Tour: https://youriguide.com/117_bonaventure_dr_hamilton_on/
Rooms
Room details for 117 Bonaventure Drive, Hamilton
| Type | Dimensions | Description |
|---|---|---|
| Living Main | 4.50 x 3.86 | |
| Kitchen Main | 2.82 x 2.77 | |
| Breakfast Main | 1.68 x 2.77 | |
| Bathroom Main | - | 2 Pc Bath |
| Master 2nd | 4.67 x 2.87 | |
| Br 2nd | 3.43 x 2.34 | |
| Br 2nd | 3.99 x 2.87 | |
| Bathroom 2nd | - | 4 Pc Bath |
| Rec Bsmt | 4.47 x 4.80 | |
| Laundry Bsmt | - | |
| Other Bsmt | - | |
| Utility Bsmt | - |
| XXXXXXXX | XXX XX, XXXX |
XXXX XXX XXXX |
$XXX,XXX |
| XXX XX, XXXX |
XXXXXX XXX XXXX |
$XXX,XXX |
| XXXXXXXX XXXX | XXX XX, XXXX | $495,000 XXX XXXX |
| XXXXXXXX XXXXXX | XXX XX, XXXX | $399,900 XXX XXXX |

Regina Mundi Catholic Elementary School
Elementary: CatholicWestview Middle School
Elementary: PublicWestwood Junior Public School
Elementary: PublicJames MacDonald Public School
Elementary: PublicAnnunciation of Our Lord Catholic Elementary School
Elementary: CatholicR A Riddell Public School
Elementary: PublicSt. Charles Catholic Adult Secondary School
Secondary: CatholicSt. Mary Catholic Secondary School
Secondary: CatholicSir Allan MacNab Secondary School
Secondary: PublicWestdale Secondary School
Secondary: PublicWestmount Secondary School
Secondary: PublicSt. Thomas More Catholic Secondary School
Secondary: Catholic

