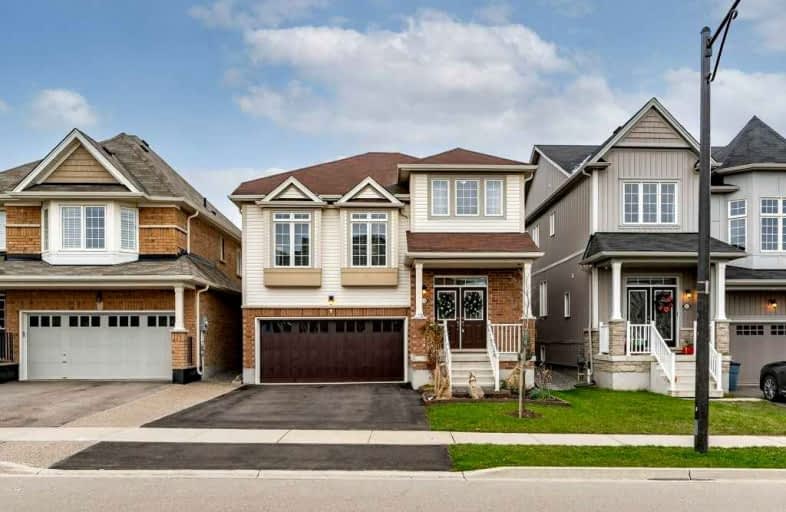Sold on Dec 07, 2021
Note: Property is not currently for sale or for rent.

-
Type: Detached
-
Style: 2-Storey
-
Size: 2000 sqft
-
Lot Size: 36.09 x 91.86 Feet
-
Age: 6-15 years
-
Taxes: $4,724 per year
-
Days on Site: 5 Days
-
Added: Dec 02, 2021 (5 days on market)
-
Updated:
-
Last Checked: 3 months ago
-
MLS®#: X5447027
-
Listed By: Jim pauls real estate ltd., brokerage
Welcome To 119 Cook Street, Located In The Highly Desired Binbrook Neighbourhood! If You Are Looking For Space, This 2,249Sqft Home Has An Abundance Of It. This Home Is Located Steps From Beautiful Walking Trails, Parks, Schools & More. Don't Miss Out On This Great Opportunity! Call Now.
Extras
Inclusions: Fridge; Stove; Dishwasher; Microwave; Washer; Dryer; 2 Tv Wall Mounts; Central Vac; Garage Door Opener W/ 2 Remotes; Gas Bbq; Gazebo - Exclusions: Fridge In Garage; Televisions - Rental Items: Water Heater, Other (See Remarks)
Property Details
Facts for 119 Cook Street, Hamilton
Status
Days on Market: 5
Last Status: Sold
Sold Date: Dec 07, 2021
Closed Date: Apr 01, 2022
Expiry Date: Apr 30, 2022
Sold Price: $1,065,000
Unavailable Date: Dec 07, 2021
Input Date: Dec 02, 2021
Prior LSC: Listing with no contract changes
Property
Status: Sale
Property Type: Detached
Style: 2-Storey
Size (sq ft): 2000
Age: 6-15
Area: Hamilton
Community: Binbrook
Inside
Bedrooms: 3
Bathrooms: 3
Kitchens: 1
Rooms: 7
Den/Family Room: Yes
Air Conditioning: Central Air
Fireplace: No
Laundry Level: Upper
Central Vacuum: Y
Washrooms: 3
Building
Basement: Full
Basement 2: Unfinished
Heat Type: Forced Air
Heat Source: Gas
Exterior: Brick
Exterior: Vinyl Siding
Water Supply: Municipal
Special Designation: Unknown
Parking
Driveway: Pvt Double
Garage Spaces: 2
Garage Type: Attached
Covered Parking Spaces: 2
Total Parking Spaces: 4
Fees
Tax Year: 2021
Tax Legal Description: See Schedule D
Taxes: $4,724
Land
Cross Street: Windwood Drive
Municipality District: Hamilton
Fronting On: East
Parcel Number: 173843766
Pool: None
Sewer: Sewers
Lot Depth: 91.86 Feet
Lot Frontage: 36.09 Feet
Additional Media
- Virtual Tour: https://unbranded.youriguide.com/119_cook_st_hamilton_on/
Rooms
Room details for 119 Cook Street, Hamilton
| Type | Dimensions | Description |
|---|---|---|
| Bathroom Main | - | 2 Pc Bath |
| Den Main | 4.93 x 2.97 | |
| Kitchen Main | 3.45 x 5.18 | |
| Dining Main | 4.67 x 3.17 | |
| Family 2nd | 6.48 x 5.31 | |
| Prim Bdrm 2nd | 4.60 x 5.11 | |
| Bathroom 2nd | - | 4 Pc Ensuite |
| 2nd Br 2nd | 3.56 x 3.45 | |
| 3rd Br 2nd | 3.17 x 3.12 | |
| Bathroom 2nd | - | 4 Pc Bath |
| Laundry 2nd | - | |
| Rec Bsmt | - |
| XXXXXXXX | XXX XX, XXXX |
XXXX XXX XXXX |
$X,XXX,XXX |
| XXX XX, XXXX |
XXXXXX XXX XXXX |
$XXX,XXX | |
| XXXXXXXX | XXX XX, XXXX |
XXXX XXX XXXX |
$XXX,XXX |
| XXX XX, XXXX |
XXXXXX XXX XXXX |
$XXX,XXX | |
| XXXXXXXX | XXX XX, XXXX |
XXXXXXX XXX XXXX |
|
| XXX XX, XXXX |
XXXXXX XXX XXXX |
$XXX,XXX |
| XXXXXXXX XXXX | XXX XX, XXXX | $1,065,000 XXX XXXX |
| XXXXXXXX XXXXXX | XXX XX, XXXX | $899,900 XXX XXXX |
| XXXXXXXX XXXX | XXX XX, XXXX | $620,000 XXX XXXX |
| XXXXXXXX XXXXXX | XXX XX, XXXX | $619,900 XXX XXXX |
| XXXXXXXX XXXXXXX | XXX XX, XXXX | XXX XXXX |
| XXXXXXXX XXXXXX | XXX XX, XXXX | $629,900 XXX XXXX |

École élémentaire catholique Curé-Labrosse
Elementary: CatholicChar-Lan Intermediate School
Elementary: PublicIona Academy
Elementary: CatholicHoly Trinity Catholic Elementary School
Elementary: CatholicÉcole élémentaire catholique de l'Ange-Gardien
Elementary: CatholicWilliamstown Public School
Elementary: PublicSt Matthew Catholic Secondary School
Secondary: CatholicÉcole secondaire publique L'Héritage
Secondary: PublicCharlottenburgh and Lancaster District High School
Secondary: PublicSt Lawrence Secondary School
Secondary: PublicÉcole secondaire catholique La Citadelle
Secondary: CatholicHoly Trinity Catholic Secondary School
Secondary: Catholic

