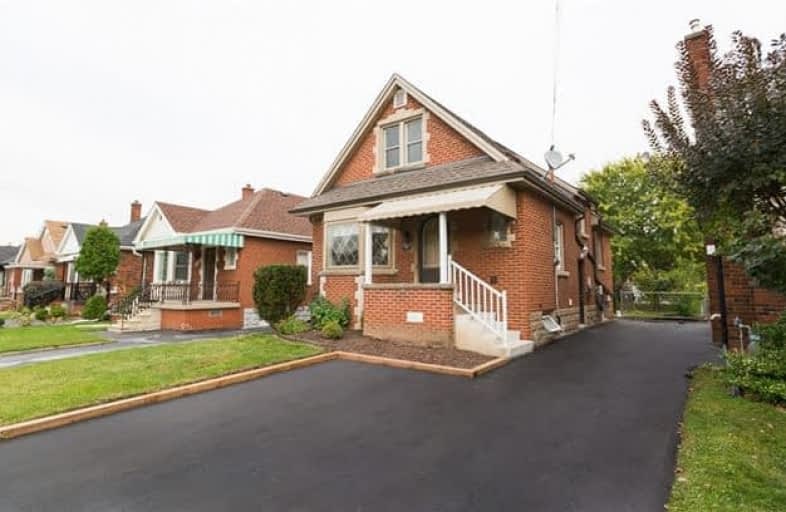Removed on Nov 24, 2017
Note: Property is not currently for sale or for rent.

-
Type: Detached
-
Style: 1 1/2 Storey
-
Size: 1100 sqft
-
Lease Term: 1 Year
-
Possession: Immediate
-
All Inclusive: N
-
Lot Size: 34.51 x 100 Feet
-
Age: 51-99 years
-
Days on Site: 44 Days
-
Added: Sep 07, 2019 (1 month on market)
-
Updated:
-
Last Checked: 3 months ago
-
MLS®#: X3953016
-
Listed By: Royal lepage burloak real estate services, brokerage
Welcome To This Charming East End 11/2 Storey Home - Updated 3 Bright Bedrooms Featuring One Bedroom On The Main Floor And Two Bedrooms Upstairs. Fabulous Family Friendly Location!! Parks, Center Mall, Main Bus Line Within Walking Distance. Quick Hwy And Mountain Access. Big Backyard With Walk-Out Covered Porch Located Off The Kitchen. Large Driveway - Side Yard And Front Parking.
Extras
5 New Appliances Included, Air Conditioning Installed In Spring, Ceiling Fans In Bedrooms With Remotes, Lots Of Parking, Renovated Main Bath, Lots Of Closet Storage, Walk To Covered Deck. Lawn Care Will Be Done By Landlord.
Property Details
Facts for 119 Tragina Avenue North, Hamilton
Status
Days on Market: 44
Last Status: Terminated
Sold Date: Jun 27, 2025
Closed Date: Nov 30, -0001
Expiry Date: Dec 15, 2017
Unavailable Date: Nov 24, 2017
Input Date: Oct 11, 2017
Prior LSC: Listing with no contract changes
Property
Status: Lease
Property Type: Detached
Style: 1 1/2 Storey
Size (sq ft): 1100
Age: 51-99
Area: Hamilton
Community: Bartonville
Availability Date: Immediate
Inside
Bedrooms: 3
Bathrooms: 1
Kitchens: 1
Rooms: 5
Den/Family Room: Yes
Air Conditioning: Central Air
Fireplace: No
Laundry: Ensuite
Laundry Level: Main
Washrooms: 1
Utilities
Utilities Included: N
Building
Basement: Apartment
Basement 2: Sep Entrance
Heat Type: Forced Air
Heat Source: Gas
Exterior: Brick
Private Entrance: Y
Water Supply: Municipal
Special Designation: Unknown
Other Structures: Garden Shed
Parking
Driveway: Pvt Double
Parking Included: Yes
Garage Type: None
Covered Parking Spaces: 3
Total Parking Spaces: 4
Fees
Cable Included: No
Central A/C Included: No
Common Elements Included: No
Heating Included: No
Hydro Included: No
Water Included: No
Highlights
Feature: Grnbelt/Cons
Feature: Hospital
Feature: Level
Feature: Place Of Worship
Feature: Public Transit
Feature: Rec Centre
Land
Cross Street: King Street And Trag
Municipality District: Hamilton
Fronting On: East
Parcel Number: 172710291
Pool: None
Sewer: Sewers
Lot Depth: 100 Feet
Lot Frontage: 34.51 Feet
Payment Frequency: Monthly
Rooms
Room details for 119 Tragina Avenue North, Hamilton
| Type | Dimensions | Description |
|---|---|---|
| Dining Ground | 3.23 x 4.17 | Hardwood Floor, Separate Rm, Formal Rm |
| Kitchen Ground | 2.95 x 3.18 | B/I Appliances, W/O To Deck |
| Living Ground | 3.25 x 5.08 | Hardwood Floor, Bay Window, O/Looks Garden |
| Br Ground | 3.23 x 3.66 | Hardwood Floor, Window |
| Laundry Ground | - | |
| Br 2nd | 3.28 x 4.11 | Hardwood Floor, Ceiling Fan, Closet |
| Br 2nd | 3.18 x 3.28 | Hardwood Floor, Ceiling Fan, Closet |
| Bathroom 2nd | - |
| XXXXXXXX | XXX XX, XXXX |
XXXXXXX XXX XXXX |
|
| XXX XX, XXXX |
XXXXXX XXX XXXX |
$X,XXX | |
| XXXXXXXX | XXX XX, XXXX |
XXXX XXX XXXX |
$XXX,XXX |
| XXX XX, XXXX |
XXXXXX XXX XXXX |
$XXX,XXX |
| XXXXXXXX XXXXXXX | XXX XX, XXXX | XXX XXXX |
| XXXXXXXX XXXXXX | XXX XX, XXXX | $1,495 XXX XXXX |
| XXXXXXXX XXXX | XXX XX, XXXX | $450,000 XXX XXXX |
| XXXXXXXX XXXXXX | XXX XX, XXXX | $389,900 XXX XXXX |

Parkdale School
Elementary: PublicViscount Montgomery Public School
Elementary: PublicA M Cunningham Junior Public School
Elementary: PublicSt. Eugene Catholic Elementary School
Elementary: CatholicW H Ballard Public School
Elementary: PublicQueen Mary Public School
Elementary: PublicVincent Massey/James Street
Secondary: PublicÉSAC Mère-Teresa
Secondary: CatholicDelta Secondary School
Secondary: PublicGlendale Secondary School
Secondary: PublicSir Winston Churchill Secondary School
Secondary: PublicSherwood Secondary School
Secondary: Public

